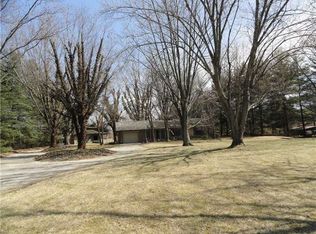Sold
$500,000
2963 Mullinix Rd, Greenwood, IN 46143
3beds
3,422sqft
Residential, Single Family Residence
Built in 1973
3 Acres Lot
$511,100 Zestimate®
$146/sqft
$2,680 Estimated rent
Home value
$511,100
$455,000 - $572,000
$2,680/mo
Zestimate® history
Loading...
Owner options
Explore your selling options
What's special
Welcome to your serene retreat! This spacious 3-bedroom, 2.5-bath all-brick ranch offers the perfect blend of country living & convenience. Situated on a stunning 3-acre tree-lined lot, this home boasts privacy, breathtaking sunrises, & a charming tree-lined driveway-all just under 2 miles from Center Grove HS, with no HOA, giving you the freedom to make this property truly your own. Inside, the large, open eat-in kitchen w/ a pantry flows into the living room, making it ideal for entertaining. The finished basement offers even more space, featuring a huge wet bar, large family room, utility room w/plenty of storage, & a bonus room perfect for a game room, home gym, or office. Step out onto the back deck to enjoy the peaceful surroundings & country living. While the home needs some updating, it has endless potential. With its unbeatable location, this property is a rare find!
Zillow last checked: 8 hours ago
Listing updated: November 21, 2024 at 06:39am
Listing Provided by:
Kelley O'Connor 317-882-9997,
CENTURY 21 Scheetz
Bought with:
Lindsey Smith
Highgarden Real Estate
Source: MIBOR as distributed by MLS GRID,MLS#: 22002231
Facts & features
Interior
Bedrooms & bathrooms
- Bedrooms: 3
- Bathrooms: 3
- Full bathrooms: 2
- 1/2 bathrooms: 1
- Main level bathrooms: 2
- Main level bedrooms: 3
Primary bedroom
- Features: Carpet
- Level: Main
- Area: 204 Square Feet
- Dimensions: 17x12
Bedroom 2
- Features: Carpet
- Level: Main
- Area: 156 Square Feet
- Dimensions: 13x12
Bedroom 3
- Features: Carpet
- Level: Main
- Area: 144 Square Feet
- Dimensions: 12X12
Bonus room
- Features: Carpet
- Level: Basement
- Area: 208 Square Feet
- Dimensions: 16x13
Family room
- Features: Carpet
- Level: Basement
- Area: 891 Square Feet
- Dimensions: 33x27
Kitchen
- Features: Tile-Ceramic
- Level: Main
- Area: 276 Square Feet
- Dimensions: 23X12
Living room
- Features: Carpet
- Level: Main
- Area: 315 Square Feet
- Dimensions: 21x15
Utility room
- Features: Other
- Level: Basement
- Area: 220 Square Feet
- Dimensions: 20X11
Heating
- Forced Air
Cooling
- Has cooling: Yes
Appliances
- Included: Dishwasher, Disposal, Electric Oven, Range Hood, Refrigerator, Gas Water Heater
- Laundry: Main Level
Features
- Wet Bar
- Windows: Windows Vinyl, Wood Work Painted
- Has basement: Yes
- Number of fireplaces: 1
- Fireplace features: Family Room, Wood Burning
Interior area
- Total structure area: 3,422
- Total interior livable area: 3,422 sqft
- Finished area below ground: 1,505
Property
Parking
- Parking features: Gravel
Features
- Levels: One
- Stories: 1
- Patio & porch: Deck, Porch
Lot
- Size: 3 Acres
- Features: Not In Subdivision, Rural - Not Subdivision, Mature Trees
Details
- Additional structures: Barn Storage
- Parcel number: 410416023033000037
- Horse amenities: None
Construction
Type & style
- Home type: SingleFamily
- Architectural style: Ranch
- Property subtype: Residential, Single Family Residence
Materials
- Brick
- Foundation: Block
Condition
- New construction: No
- Year built: 1973
Utilities & green energy
- Water: Municipal/City
Community & neighborhood
Location
- Region: Greenwood
- Subdivision: No Subdivision
Price history
| Date | Event | Price |
|---|---|---|
| 11/18/2024 | Sold | $500,000$146/sqft |
Source: | ||
| 10/17/2024 | Pending sale | $500,000$146/sqft |
Source: | ||
| 9/25/2024 | Listed for sale | $500,000+138.1%$146/sqft |
Source: | ||
| 5/14/2010 | Sold | $210,000$61/sqft |
Source: Agent Provided Report a problem | ||
Public tax history
| Year | Property taxes | Tax assessment |
|---|---|---|
| 2024 | $2,661 -2.4% | $280,300 +7.2% |
| 2023 | $2,726 +17.3% | $261,500 |
| 2022 | $2,324 +11.5% | $261,500 +9% |
Find assessor info on the county website
Neighborhood: 46143
Nearby schools
GreatSchools rating
- 7/10Center Grove Elementary SchoolGrades: K-5Distance: 1.2 mi
- 8/10Center Grove Middle School CentralGrades: 6-8Distance: 1.1 mi
- 10/10Center Grove High SchoolGrades: 9-12Distance: 1.1 mi
Get a cash offer in 3 minutes
Find out how much your home could sell for in as little as 3 minutes with a no-obligation cash offer.
Estimated market value
$511,100
