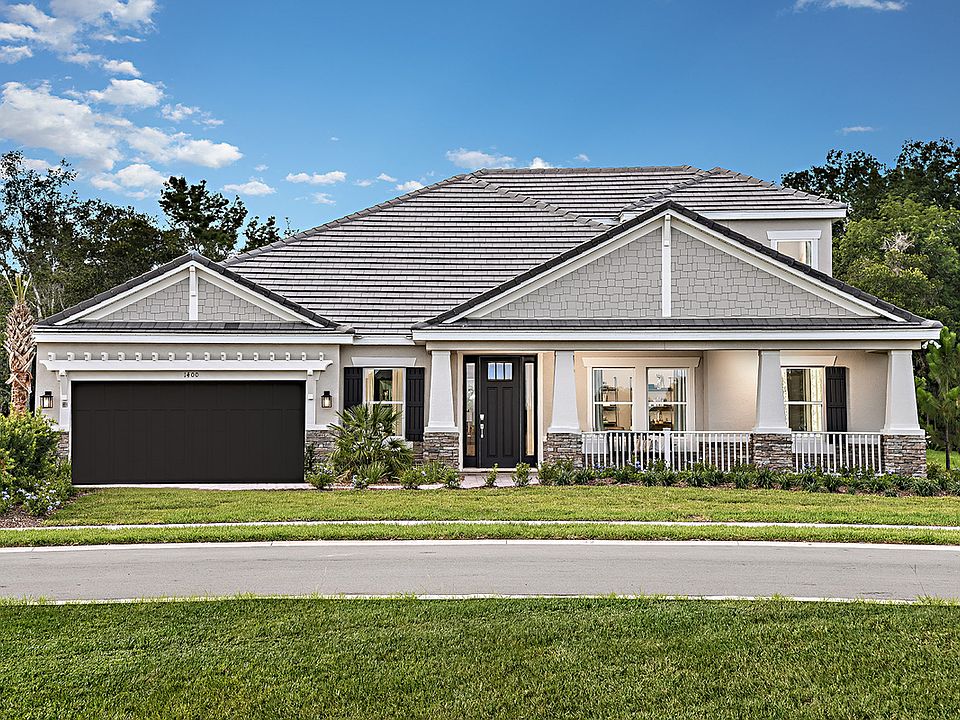MLS#1212150 REPRESENTATIVE PHOTOS ADDED. The beautifully designed Abaco offers flexible spaces to fit your lifestyle. Step through an elegant foyer that leads past a formal dining room and a versatile flex room or study. A dramatic rotunda opens to the great room, kitchen with island, and casual dining area—perfect for gathering and everyday living. The private primary suite features a spacious walk-in closet, dual vanities, a garden tub, and separate shower. Three secondary bedrooms, a media room, and a rare four-car garage add even more room to stretch out, work, or play. Structural options added include: tray ceiling package, pocket sliding glass door from gathering room to outdoor living, gourmet kitchen, and 3 car garage with additional tandem space.
Active
Special offer
$822,624
2963 Arranmore Dr, Ormond Beach, FL 32174
4beds
3,221sqft
Single Family Residence, Residential
Built in ----
0.27 Acres lot
$-- Zestimate®
$255/sqft
$185/mo HOA
- 27 days
- on Zillow |
- 166 |
- 4 |
Zillow last checked: 7 hours ago
Listing updated: 19 hours ago
Listed by:
Michelle Campbell 407-756-5025,
Taylor Morrison Realty of Florida, Inc.
Source: DBAMLS,MLS#: 1212150
Travel times
Schedule tour
Select your preferred tour type — either in-person or real-time video tour — then discuss available options with the builder representative you're connected with.
Select a date
Facts & features
Interior
Bedrooms & bathrooms
- Bedrooms: 4
- Bathrooms: 4
- Full bathrooms: 3
- 1/2 bathrooms: 1
Bedroom 1
- Level: Main
- Area: 224 Square Feet
- Dimensions: 16.00 x 14.00
Bedroom 2
- Level: Main
- Area: 132 Square Feet
- Dimensions: 12.00 x 11.00
Bedroom 3
- Level: Main
- Area: 120 Square Feet
- Dimensions: 10.00 x 12.00
Bedroom 4
- Level: Main
- Area: 121 Square Feet
- Dimensions: 11.00 x 11.00
Dining room
- Level: Main
- Area: 170 Square Feet
- Dimensions: 17.00 x 10.00
Family room
- Level: Main
- Area: 442 Square Feet
- Dimensions: 17.00 x 26.00
Kitchen
- Level: Main
- Area: 266 Square Feet
- Dimensions: 14.00 x 19.00
Media room
- Level: Main
- Area: 195 Square Feet
- Dimensions: 15.00 x 13.00
Office
- Level: Main
- Area: 130 Square Feet
- Dimensions: 13.00 x 10.00
Other
- Description: Breakfast Room
- Level: Main
- Area: 143 Square Feet
- Dimensions: 13.00 x 11.00
Heating
- Electric, Heat Pump
Cooling
- Central Air
Appliances
- Included: Microwave, Electric Range, Electric Cooktop, Disposal, Dishwasher
- Laundry: Lower Level
Features
- Pantry, Walk-In Closet(s)
- Flooring: Carpet, Tile
Interior area
- Total interior livable area: 3,221 sqft
Video & virtual tour
Property
Parking
- Total spaces: 4
- Parking features: Attached, Garage Door Opener, Other
- Attached garage spaces: 4
Features
- Levels: One
- Stories: 1
- Patio & porch: Covered
Lot
- Size: 0.27 Acres
- Dimensions: 11900
Details
- Parcel number: 313805000090
- Zoning description: Single Family
Construction
Type & style
- Home type: SingleFamily
- Architectural style: Craftsman
- Property subtype: Single Family Residence, Residential
Materials
- Block
- Foundation: Slab
- Roof: Other
Condition
- Under Construction
- New construction: Yes
Details
- Builder name: Taylor Morrison
Utilities & green energy
- Sewer: Public Sewer
- Water: Public
- Utilities for property: Other
Community & HOA
Community
- Subdivision: Windchase at Halifax Plantation
HOA
- Has HOA: Yes
- HOA fee: $185 monthly
Location
- Region: Ormond Beach
Financial & listing details
- Price per square foot: $255/sqft
- Annual tax amount: $1,758
- Date on market: 4/15/2025
- Listing terms: Cash,Conventional,FHA,VA Loan,Other
About the community
PoolPlaygroundTennisGolfCourse+ 1 more
Searching for a spot where golf carts are the preferred mode of transportation, and the ocean is minutes away? Welcome to Windchase at Halifax Plantation in Ormond Beach, FL, a gated community of convenience and coastal living. Nestled in the Halifax Plantation master-plan, find an 18-hole championship golf course, pro shop, tennis court, pool, fitness facilities and sports pub for gatherings with friends new and old! With easy access to I-95, US-1 and A1A, explore Tomoka State Park, Daytona Beach Boardwalk and 10,000 acres of state parks and nature preserves. Choose from homes with up to 6 beds, 4.5 baths and 3,929 Sq. Ft. on oversized 80' lots amidst lush landscapes! Explore our final opportunities today.
Beat the market by 1%
Save and enjoy flexibility when you lock your rateSource: Taylor Morrison

