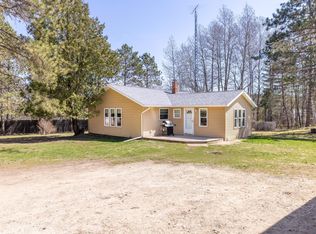Closed
$225,000
29627 Mactavish Dr, Grand Rapids, MN 55744
3beds
1,620sqft
Manufactured Home
Built in 2004
2.22 Acres Lot
$232,500 Zestimate®
$139/sqft
$1,893 Estimated rent
Home value
$232,500
$163,000 - $330,000
$1,893/mo
Zestimate® history
Loading...
Owner options
Explore your selling options
What's special
Discover one-level living in this 3 bedroom/2 bath charming home nestled on a 2.22-acre wooded retreat. Ideally situated near Shoal and Prairie Lakes, popular for fishing, kayaking, and hiking, and just moments from Gunn Park and scenic trails, it offers the perfect blend of convenience and seclusion. Enjoy peace of mind with recent upgrades, including a new furnace and fresh attic insulation completed in 2023. Relax or entertain on the deck overlooking the serene wooded backyard, ideal for wildlife watching and quiet mornings. The 2-stall garage features a heated workspace, perfect for hobbies and projects year-round. Embrace comfort and nature—all in one remarkable location!
Zillow last checked: 8 hours ago
Listing updated: May 07, 2025 at 07:56am
Listed by:
Wendy J Uzelac 218-259-7653,
RE/MAX Advantage Plus,
Jillian Buck 218-671-3084
Bought with:
Wendy J Uzelac
RE/MAX Advantage Plus
Source: NorthstarMLS as distributed by MLS GRID,MLS#: 6680698
Facts & features
Interior
Bedrooms & bathrooms
- Bedrooms: 3
- Bathrooms: 2
- Full bathrooms: 2
Bedroom 1
- Level: Main
- Area: 225.12 Square Feet
- Dimensions: 16.8 x 13.4
Bedroom 2
- Level: Main
- Area: 134 Square Feet
- Dimensions: 13.4 x 10
Bedroom 3
- Level: Main
- Area: 134 Square Feet
- Dimensions: 13.4 x 10
Dining room
- Level: Main
- Area: 135.34 Square Feet
- Dimensions: 10.10 x 13.4
Kitchen
- Level: Main
- Area: 241.2 Square Feet
- Dimensions: 18 x 13.4
Living room
- Level: Main
- Area: 244.8 Square Feet
- Dimensions: 18 x 13.6
Recreation room
- Level: Main
- Area: 268 Square Feet
- Dimensions: 20 x 13.4
Utility room
- Level: Main
- Area: 61.6 Square Feet
- Dimensions: 11 x 5.6
Heating
- Forced Air
Cooling
- Central Air
Appliances
- Included: Dishwasher, Dryer, Range, Refrigerator, Washer
Features
- Basement: Concrete
- Number of fireplaces: 1
- Fireplace features: Family Room, Wood Burning
Interior area
- Total structure area: 1,620
- Total interior livable area: 1,620 sqft
- Finished area above ground: 1,620
- Finished area below ground: 0
Property
Parking
- Total spaces: 2
- Parking features: Detached, Gravel, Garage Door Opener
- Garage spaces: 2
- Has uncovered spaces: Yes
Accessibility
- Accessibility features: None
Features
- Levels: One
- Stories: 1
- Exterior features: Kennel
Lot
- Size: 2.22 Acres
- Dimensions: 350 x 276
- Features: Many Trees
Details
- Additional structures: Storage Shed
- Foundation area: 1620
- Parcel number: 020301410
- Zoning description: Business/Commercial
Construction
Type & style
- Home type: MobileManufactured
- Property subtype: Manufactured Home
Materials
- Vinyl Siding, Frame
- Foundation: Slab
- Roof: Age Over 8 Years,Pitched
Condition
- Age of Property: 21
- New construction: No
- Year built: 2004
Utilities & green energy
- Electric: Circuit Breakers, Power Company: Lake Country Power
- Gas: Natural Gas
- Sewer: Private Sewer
- Water: Drilled, Private
Community & neighborhood
Location
- Region: Grand Rapids
HOA & financial
HOA
- Has HOA: No
Other
Other facts
- Road surface type: Paved, Unimproved
Price history
| Date | Event | Price |
|---|---|---|
| 5/5/2025 | Sold | $225,000-2%$139/sqft |
Source: | ||
| 4/23/2025 | Pending sale | $229,500$142/sqft |
Source: | ||
| 3/31/2025 | Listed for sale | $229,500$142/sqft |
Source: | ||
Public tax history
| Year | Property taxes | Tax assessment |
|---|---|---|
| 2024 | $1,003 +5.2% | $138,532 -6.3% |
| 2023 | $953 -1.2% | $147,842 |
| 2022 | $965 -1.2% | -- |
Find assessor info on the county website
Neighborhood: 55744
Nearby schools
GreatSchools rating
- 6/10Cohasset Elementary SchoolGrades: K-5Distance: 4.1 mi
- 5/10Robert J. Elkington Middle SchoolGrades: 6-8Distance: 4.8 mi
- 7/10Grand Rapids Senior High SchoolGrades: 9-12Distance: 4.1 mi
