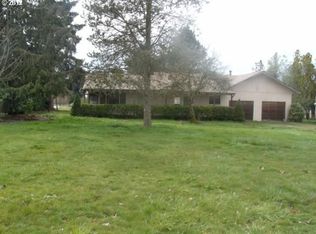Stunning estate in Canby. This property offers a custom updated home, pool & pool house, shop/barn at the end of a paved private road. Kitchen was remodeled in 2014, pantry, wine bar with fridge, heated tile floors in both bathrooms, master suite, walk in closet, bonus room, office. Home and grounds are perfect for entertaining in all seasons. Massive grass yard area, fire pit, large paved pad for sports, Fenced pasture for livestock. open level tillable area for crops. 677 of SqFt in poolhouse
This property is off market, which means it's not currently listed for sale or rent on Zillow. This may be different from what's available on other websites or public sources.
