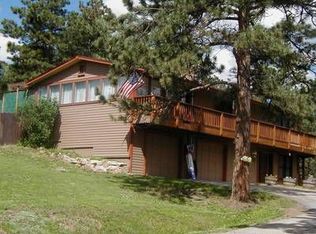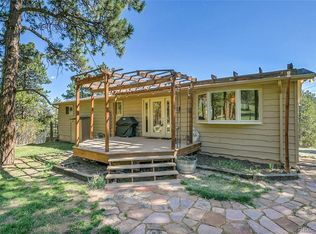Sold for $825,000
$825,000
29620 Sue Road, Evergreen, CO 80439
3beds
2,019sqft
Single Family Residence
Built in 1964
1.06 Acres Lot
$813,500 Zestimate®
$409/sqft
$3,713 Estimated rent
Home value
$813,500
$773,000 - $854,000
$3,713/mo
Zestimate® history
Loading...
Owner options
Explore your selling options
What's special
Seller had to withdraw Listing to install a brand new Advanced Treatment Septic System. Showings will start on Friday,December 1st.
Mountain charm at its best. Continuos updating over the years makes for easy and comfortable living. The centerpiece of this home is the large gourmet kitchen with abundant storage and well thought out functionality. The island with its eating bar has additional cabinets and soft close drawers. The kitchen boasts of top of the line Kitchen Aid stainless steel appliances. An Open floor plan allows interaction between the kitchen and the living room. An amazing Swedish Jotul natural gas stove highlights the living room which can be seen from the kitchen with heating benefits throughout the house. The detached, heated studio/ office/ guest room has flexible use. There is an RV parking space right next to the oversized detached garage, which has an electric car charger connection.
Calming outdoor spaces are both in the front and back of the house.. The back outdoor space has an infrared sauna and perennial garden. Hot tub is negotiable. This is a special place to call home.
Seller just installed a brand New Advanced Treatment Septic System rated fro 3 bedrooms....only a few weeks new!!
Zillow last checked: 8 hours ago
Listing updated: August 05, 2025 at 04:47pm
Listed by:
Yvette Putt 303-882-2245 yputt@LivSothebysRealty.com,
LIV Sotheby's International Realty
Bought with:
James Hund, 100095590
eXp Realty, LLC
Source: REcolorado,MLS#: 4026304
Facts & features
Interior
Bedrooms & bathrooms
- Bedrooms: 3
- Bathrooms: 3
- Full bathrooms: 2
- 1/4 bathrooms: 1
- Main level bathrooms: 2
- Main level bedrooms: 1
Primary bedroom
- Description: Light Filled Primary Suite
- Level: Main
- Area: 253.5 Square Feet
- Dimensions: 13 x 19.5
Bedroom
- Level: Basement
- Area: 101.85 Square Feet
- Dimensions: 9.7 x 10.5
Bedroom
- Level: Basement
- Area: 81 Square Feet
- Dimensions: 8.1 x 10
Primary bathroom
- Level: Main
Bathroom
- Level: Basement
Bathroom
- Level: Main
Bonus room
- Description: Lower Level Entry Flex Space
- Level: Basement
- Area: 195.5 Square Feet
- Dimensions: 8.5 x 23
Great room
- Description: Integrated With The Kitchen Area
- Level: Main
- Area: 249.21 Square Feet
- Dimensions: 11.7 x 21.3
Kitchen
- Description: Expansive Gourmet Kitchen
- Level: Main
- Area: 272 Square Feet
- Dimensions: 16 x 17
Office
- Description: Separate Office Space
- Level: Basement
- Area: 146.4 Square Feet
- Dimensions: 12 x 12.2
Heating
- Baseboard, Hot Water, Natural Gas, Wood Stove
Cooling
- None
Appliances
- Included: Dishwasher, Disposal, Gas Water Heater, Microwave, Range, Range Hood, Refrigerator
Features
- Eat-in Kitchen, Open Floorplan, Pantry, Smoke Free
- Flooring: Carpet, Laminate, Tile
- Windows: Double Pane Windows, Skylight(s)
- Basement: Exterior Entry,Finished,Full,Walk-Out Access
- Number of fireplaces: 1
- Fireplace features: Free Standing, Gas Log, Living Room
Interior area
- Total structure area: 2,019
- Total interior livable area: 2,019 sqft
- Finished area above ground: 1,305
- Finished area below ground: 714
Property
Parking
- Total spaces: 3
- Parking features: Garage
- Garage spaces: 2
- Details: RV Spaces: 1
Features
- Levels: One
- Stories: 1
- Patio & porch: Covered, Deck, Front Porch
- Exterior features: Fire Pit, Garden, Private Yard
- Has spa: Yes
- Spa features: Spa/Hot Tub
- Fencing: Partial
- Has view: Yes
- View description: Meadow
Lot
- Size: 1.06 Acres
- Features: Sloped
- Residential vegetation: Aspen, Mixed
Details
- Parcel number: 040195
- Zoning: MR-1
- Special conditions: Standard
Construction
Type & style
- Home type: SingleFamily
- Architectural style: Mountain Contemporary
- Property subtype: Single Family Residence
Materials
- Frame, Wood Siding
- Foundation: Slab
- Roof: Rolled/Hot Mop
Condition
- Year built: 1964
Utilities & green energy
- Electric: 110V, 220 Volts, 220 Volts in Garage
- Water: Well
- Utilities for property: Electricity Connected, Natural Gas Available, Phone Connected
Community & neighborhood
Location
- Region: Evergreen
- Subdivision: Evergreen Park Estates
Other
Other facts
- Listing terms: 1031 Exchange,Cash,Conventional,FHA
- Ownership: Individual
- Road surface type: Gravel
Price history
| Date | Event | Price |
|---|---|---|
| 2/20/2024 | Sold | $825,000$409/sqft |
Source: | ||
| 1/21/2024 | Pending sale | $825,000$409/sqft |
Source: | ||
| 11/17/2023 | Listed for sale | $825,000+3.1%$409/sqft |
Source: | ||
| 7/20/2023 | Listing removed | -- |
Source: | ||
| 7/11/2023 | Listed for sale | $800,000+138.8%$396/sqft |
Source: | ||
Public tax history
| Year | Property taxes | Tax assessment |
|---|---|---|
| 2024 | $3,975 +29.1% | $43,344 |
| 2023 | $3,078 -1% | $43,344 +33% |
| 2022 | $3,110 +10.5% | $32,582 -2.8% |
Find assessor info on the county website
Neighborhood: 80439
Nearby schools
GreatSchools rating
- 7/10Wilmot Elementary SchoolGrades: PK-5Distance: 0.3 mi
- 8/10Evergreen Middle SchoolGrades: 6-8Distance: 4.5 mi
- 9/10Evergreen High SchoolGrades: 9-12Distance: 0.5 mi
Schools provided by the listing agent
- Elementary: Wilmot
- Middle: Evergreen
- High: Evergreen
- District: Jefferson County R-1
Source: REcolorado. This data may not be complete. We recommend contacting the local school district to confirm school assignments for this home.
Get a cash offer in 3 minutes
Find out how much your home could sell for in as little as 3 minutes with a no-obligation cash offer.
Estimated market value$813,500
Get a cash offer in 3 minutes
Find out how much your home could sell for in as little as 3 minutes with a no-obligation cash offer.
Estimated market value
$813,500

