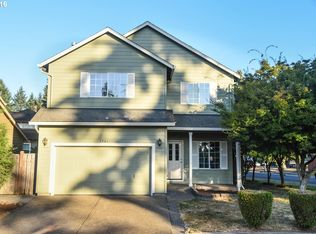Sold
$475,000
2962 Walnut Ct, Hubbard, OR 97032
3beds
1,512sqft
Residential, Single Family Residence
Built in 2002
8,712 Square Feet Lot
$477,700 Zestimate®
$314/sqft
$2,247 Estimated rent
Home value
$477,700
$439,000 - $521,000
$2,247/mo
Zestimate® history
Loading...
Owner options
Explore your selling options
What's special
Experience tranquil living in this charming 3-bedroom, 2-bathroom retreat with all-new carpet, nestled on a peaceful cul-de-sac in Hubbard, OR. Built in 2002, this well-maintained 1,512 sq.ft. single-family home features an open, sunlit layout perfect for relaxation and entertaining. A modern kitchen with ample storage flows seamlessly into a cozy dining area, ideal for family gatherings. The spacious primary suite offers a private bath and abundant closet space, while two additional bedrooms provide flexibility for guests, family, or a home office. Equipped with forced air heating and an attached garage, this home balances convenience and comfort. Situated in a friendly neighborhood near local amenities and within easy reach of the Portland area, this property combines small-town charm with accessibility. Don’tmiss out on making this delightful home your own!
Zillow last checked: 8 hours ago
Listing updated: January 16, 2025 at 02:39am
Listed by:
Marcus Koss 503-755-5452,
Peak Realty
Bought with:
Genna McCoy, 201222323
Move Real Estate Inc
Source: RMLS (OR),MLS#: 24615050
Facts & features
Interior
Bedrooms & bathrooms
- Bedrooms: 3
- Bathrooms: 2
- Full bathrooms: 2
- Main level bathrooms: 2
Primary bedroom
- Features: Suite, Walkin Closet, Wallto Wall Carpet
- Level: Main
- Area: 225
- Dimensions: 15 x 15
Bedroom 2
- Features: Wallto Wall Carpet
- Level: Main
- Area: 120
- Dimensions: 10 x 12
Bedroom 3
- Features: Wallto Wall Carpet
- Level: Main
- Area: 120
- Dimensions: 10 x 12
Kitchen
- Features: Dishwasher, Disposal, Microwave, Free Standing Range, Free Standing Refrigerator, Laminate Flooring, Peninsula
- Level: Main
- Area: 169
- Width: 13
Heating
- Forced Air
Cooling
- Central Air
Appliances
- Included: Dishwasher, Disposal, Free-Standing Range, Free-Standing Refrigerator, Microwave, Gas Water Heater
- Laundry: Laundry Room
Features
- Vaulted Ceiling(s), Peninsula, Suite, Walk-In Closet(s)
- Flooring: Laminate, Tile, Wall to Wall Carpet
- Windows: Double Pane Windows, Vinyl Frames
- Basement: Crawl Space
- Number of fireplaces: 1
- Fireplace features: Pellet Stove
Interior area
- Total structure area: 1,512
- Total interior livable area: 1,512 sqft
Property
Parking
- Total spaces: 2
- Parking features: Driveway, On Street, Garage Door Opener, Attached
- Attached garage spaces: 2
- Has uncovered spaces: Yes
Accessibility
- Accessibility features: Main Floor Bedroom Bath, Accessibility
Features
- Levels: One
- Stories: 1
- Patio & porch: Covered Deck
- Exterior features: Garden, Yard
- Fencing: Fenced
- Waterfront features: Pond
Lot
- Size: 8,712 sqft
- Features: Corner Lot, Level, SqFt 7000 to 9999
Details
- Additional structures: ToolShed
- Parcel number: 324388
Construction
Type & style
- Home type: SingleFamily
- Architectural style: Traditional
- Property subtype: Residential, Single Family Residence
Materials
- Cement Siding, Lap Siding
- Foundation: Concrete Perimeter
- Roof: Composition
Condition
- Updated/Remodeled
- New construction: No
- Year built: 2002
Utilities & green energy
- Gas: Gas
- Sewer: Public Sewer
- Water: Public
- Utilities for property: Cable Connected, Satellite Internet Service
Community & neighborhood
Security
- Security features: Security Lights
Location
- Region: Hubbard
Other
Other facts
- Listing terms: Cash,Conventional,FHA,VA Loan
- Road surface type: Paved
Price history
| Date | Event | Price |
|---|---|---|
| 1/15/2025 | Sold | $475,000$314/sqft |
Source: | ||
| 12/16/2024 | Pending sale | $475,000$314/sqft |
Source: | ||
| 11/1/2024 | Listed for sale | $475,000+202.5%$314/sqft |
Source: | ||
| 12/6/2002 | Sold | $157,000$104/sqft |
Source: Public Record Report a problem | ||
Public tax history
| Year | Property taxes | Tax assessment |
|---|---|---|
| 2025 | $3,725 +3.3% | $242,490 +3% |
| 2024 | $3,605 +3.6% | $235,430 +6.1% |
| 2023 | $3,480 +2.1% | $221,930 |
Find assessor info on the county website
Neighborhood: 97032
Nearby schools
GreatSchools rating
- 5/10North Marion Intermediate SchoolGrades: 3-5Distance: 2.3 mi
- 4/10North Marion Middle SchoolGrades: 6-8Distance: 2.5 mi
- 3/10North Marion High SchoolGrades: 9-12Distance: 2.2 mi
Schools provided by the listing agent
- Elementary: North Marion
- Middle: North Marion
- High: North Marion
Source: RMLS (OR). This data may not be complete. We recommend contacting the local school district to confirm school assignments for this home.
Get a cash offer in 3 minutes
Find out how much your home could sell for in as little as 3 minutes with a no-obligation cash offer.
Estimated market value$477,700
Get a cash offer in 3 minutes
Find out how much your home could sell for in as little as 3 minutes with a no-obligation cash offer.
Estimated market value
$477,700
