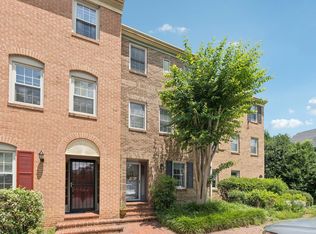Don't miss this stunning 3-bedroom, 2.5-bathroom home located minutes away from the Mosaic District, Rt 50, and Falls Church City! Enter the front door to a large, sunny family room that leads to the open dining area, kitchen, and living room. Kitchen features upgraded counters, timeless white cabinetry, subway tile backsplash, and stainless-steel appliances. The living room is huge and features a fireplace and doors going to the main floor screened in porch. Two bedrooms, a full bathroom with freestanding shower, a half bathroom, and the laundry room are also on this level. Upstairs you'll find a grand primary suite with a full bathroom, oversized dressing area that could be an additional sitting room or nursery, and a screened in porch! In addition to the 2 screened in porches, outside you can enjoy an expansive backyard and a storage shed. Available 08/08/2025 | Pets case by case - No cats.
House for rent
$4,300/mo
2962 Strathmeade St, Falls Church, VA 22042
3beds
2,360sqft
Price may not include required fees and charges.
Singlefamily
Available Fri Aug 8 2025
Small dogs OK
Central air, electric, ceiling fan
Dryer in unit laundry
Driveway parking
Natural gas, forced air, fireplace
What's special
Additional sitting roomOpen dining areaExpansive backyardScreened in porchesKitchen features upgraded countersLarge sunny family roomTimeless white cabinetry
- 12 days
- on Zillow |
- -- |
- -- |
Travel times
Start saving for your dream home
Consider a first-time homebuyer savings account designed to grow your down payment with up to a 6% match & 4.15% APY.
Facts & features
Interior
Bedrooms & bathrooms
- Bedrooms: 3
- Bathrooms: 3
- Full bathrooms: 2
- 1/2 bathrooms: 1
Rooms
- Room types: Family Room
Heating
- Natural Gas, Forced Air, Fireplace
Cooling
- Central Air, Electric, Ceiling Fan
Appliances
- Included: Dishwasher, Disposal, Dryer, Microwave, Range, Refrigerator, Washer
- Laundry: Dryer In Unit, Has Laundry, In Unit, Laundry Room, Main Level, Washer In Unit
Features
- Ceiling Fan(s), Combination Kitchen/Dining, Open Floorplan, Recessed Lighting, Upgraded Countertops
- Has fireplace: Yes
Interior area
- Total interior livable area: 2,360 sqft
Property
Parking
- Parking features: Driveway
- Details: Contact manager
Features
- Exterior features: Contact manager
Details
- Parcel number: 0503170116
Construction
Type & style
- Home type: SingleFamily
- Architectural style: CapeCod
- Property subtype: SingleFamily
Condition
- Year built: 1940
Community & HOA
Location
- Region: Falls Church
Financial & listing details
- Lease term: Contact For Details
Price history
| Date | Event | Price |
|---|---|---|
| 6/24/2025 | Listed for rent | $4,300+13.2%$2/sqft |
Source: Bright MLS #VAFX2250732 | ||
| 7/14/2023 | Listing removed | -- |
Source: Zillow Rentals | ||
| 7/8/2023 | Listed for rent | $3,800$2/sqft |
Source: Zillow Rentals | ||
| 7/25/2016 | Sold | $555,000+1.8%$235/sqft |
Source: Public Record | ||
| 6/10/2016 | Pending sale | $545,000$231/sqft |
Source: Washington Fine Properties #FX9674703 | ||
![[object Object]](https://photos.zillowstatic.com/fp/a41718e2287c57d0881c4dc344d511b6-p_i.jpg)
