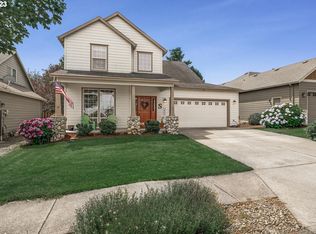Charming Ranch on .13 acre lot. Meticulously maintained, original owner. Home is in excellent condition! Open entry with hardwoods. Spacious living room with bay windows. Family room with gas fireplace. Kitchen with cook island, dining area. Master Suite with double sinks, deep closet, garden tub. Private backyard with deck, garden space. Oversized two car garage. Easy one level living. Close to Butler Park with bike and walking trails.
This property is off market, which means it's not currently listed for sale or rent on Zillow. This may be different from what's available on other websites or public sources.
