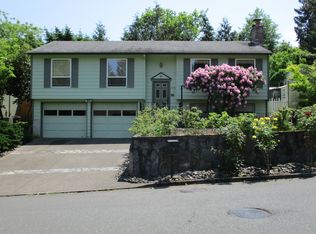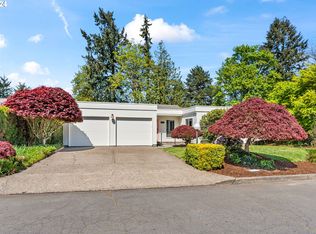Sold
$600,000
2962 SW Stanley Ct, Portland, OR 97219
3beds
1,809sqft
Residential, Single Family Residence
Built in 1975
6,969.6 Square Feet Lot
$586,900 Zestimate®
$332/sqft
$2,981 Estimated rent
Home value
$586,900
$546,000 - $628,000
$2,981/mo
Zestimate® history
Loading...
Owner options
Explore your selling options
What's special
Located on a quiet street in Southwest, this well-maintained home offers easy access to I-5, shopping, and public transit. The practical layout includes several recent updates throughout.The kitchen features stainless steel appliances, a dining nook, bar seating, and French doors that open to the backyard. Hardwood floors run through the main living areas upstairs, while the finished basement includes durable tile flooring.The home has updated bathrooms, including a primary suite with a custom closet organizer added within the past year. The basement includes a family room with outdoor access via french doors and a den/office.An oversized garage provides built-in storage cabinets and a professionally epoxied floor. The fully fenced backyard includes a large, partially covered deck for outdoor use.Additional updates include newer windows, furnace, water heater, and air conditioning—making this home move-in ready.
Zillow last checked: 8 hours ago
Listing updated: June 11, 2025 at 01:24am
Listed by:
Jeffrey Whiting 503-880-5484,
John L. Scott
Bought with:
Jasmine Deatherage, 201215268
Urban Nest Realty
Source: RMLS (OR),MLS#: 194205863
Facts & features
Interior
Bedrooms & bathrooms
- Bedrooms: 3
- Bathrooms: 3
- Full bathrooms: 3
- Main level bathrooms: 2
Primary bedroom
- Features: Closet Organizer, Suite, Wallto Wall Carpet
- Level: Main
Bedroom 2
- Features: Wallto Wall Carpet
- Level: Main
Bedroom 3
- Features: Wallto Wall Carpet
- Level: Main
Dining room
- Features: Formal, Hardwood Floors, Living Room Dining Room Combo
- Level: Main
Family room
- Features: Builtin Features, Exterior Entry, French Doors, Tile Floor
- Level: Lower
Kitchen
- Features: Deck, Eat Bar, French Doors, Hardwood Floors, Nook
- Level: Main
Living room
- Features: Fireplace, Hardwood Floors, Living Room Dining Room Combo
- Level: Main
Office
- Features: Builtin Features, Tile Floor
- Level: Lower
Heating
- Forced Air, Fireplace(s)
Cooling
- Central Air
Appliances
- Included: Dishwasher, Disposal, Free-Standing Gas Range, Free-Standing Range, Free-Standing Refrigerator, Microwave, Plumbed For Ice Maker, Stainless Steel Appliance(s), Gas Water Heater
Features
- Built-in Features, Bathroom, Formal, Living Room Dining Room Combo, Eat Bar, Nook, Closet Organizer, Suite
- Flooring: Hardwood, Tile, Wall to Wall Carpet
- Doors: French Doors
- Windows: Double Pane Windows, Vinyl Frames
- Basement: Exterior Entry,Finished,Full
- Number of fireplaces: 1
- Fireplace features: Gas
Interior area
- Total structure area: 1,809
- Total interior livable area: 1,809 sqft
Property
Parking
- Total spaces: 2
- Parking features: Driveway, On Street, Garage Door Opener, Attached, Oversized
- Attached garage spaces: 2
- Has uncovered spaces: Yes
Accessibility
- Accessibility features: Ground Level, Accessibility
Features
- Levels: Two,Multi/Split
- Stories: 2
- Patio & porch: Deck
- Exterior features: Exterior Entry
- Fencing: Fenced
Lot
- Size: 6,969 sqft
- Features: SqFt 7000 to 9999
Details
- Parcel number: R186753
Construction
Type & style
- Home type: SingleFamily
- Property subtype: Residential, Single Family Residence
Materials
- T111 Siding, Wood Siding
- Foundation: Slab
- Roof: Composition
Condition
- Resale
- New construction: No
- Year built: 1975
Utilities & green energy
- Gas: Gas
- Sewer: Public Sewer
- Water: Public
Community & neighborhood
Location
- Region: Portland
Other
Other facts
- Listing terms: Cash,Contract,FHA,VA Loan
- Road surface type: Paved
Price history
| Date | Event | Price |
|---|---|---|
| 6/10/2025 | Sold | $600,000+0%$332/sqft |
Source: | ||
| 4/29/2025 | Pending sale | $599,900$332/sqft |
Source: | ||
| 4/24/2025 | Listed for sale | $599,900+20%$332/sqft |
Source: | ||
| 1/22/2019 | Sold | $500,000-3.8%$276/sqft |
Source: | ||
| 12/15/2018 | Pending sale | $519,950$287/sqft |
Source: Redfin #18692774 | ||
Public tax history
| Year | Property taxes | Tax assessment |
|---|---|---|
| 2025 | $8,304 +3.7% | $308,460 +3% |
| 2024 | $8,005 +4% | $299,480 +3% |
| 2023 | $7,697 +2.2% | $290,760 +3% |
Find assessor info on the county website
Neighborhood: Markham
Nearby schools
GreatSchools rating
- 9/10Stephenson Elementary SchoolGrades: K-5Distance: 1.1 mi
- 8/10Jackson Middle SchoolGrades: 6-8Distance: 0.6 mi
- 8/10Ida B. Wells-Barnett High SchoolGrades: 9-12Distance: 1.7 mi
Schools provided by the listing agent
- Elementary: Stephenson
- Middle: Jackson
- High: Ida B Wells
Source: RMLS (OR). This data may not be complete. We recommend contacting the local school district to confirm school assignments for this home.
Get a cash offer in 3 minutes
Find out how much your home could sell for in as little as 3 minutes with a no-obligation cash offer.
Estimated market value
$586,900
Get a cash offer in 3 minutes
Find out how much your home could sell for in as little as 3 minutes with a no-obligation cash offer.
Estimated market value
$586,900

