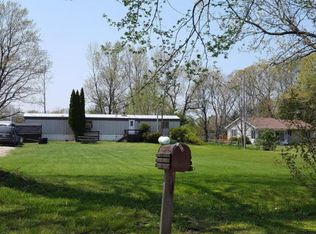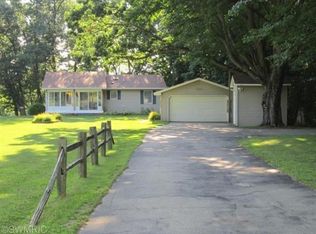Sold
$277,000
2962 N Johnson Rd, Trufant, MI 49347
2beds
1,400sqft
Single Family Residence
Built in ----
1 Acres Lot
$279,200 Zestimate®
$198/sqft
$1,513 Estimated rent
Home value
$279,200
$232,000 - $338,000
$1,513/mo
Zestimate® history
Loading...
Owner options
Explore your selling options
What's special
Discover Your Dream Country Living Between Trufant and Lakeview. Escape to the tranquility of country living in this completely remodeled home, perfectly nestled between Trufant and Lakeview. This charming property sits on a beautifully manicured acre, offering you the perfect blend of comfort, convenience, and rural serenity. Step inside to an open living space that seamlessly connects a very large kitchen and dining room, perfect for entertaining family and friends. Enjoy the luxury of 2 full-size bedrooms and 2 full baths, including a jetted tub for ultimate relaxation. The primary suite boasts a large walk-in closet with a built-in safe, providing ample storage and security for your valuables. The oversize 2-Stall Garage is ideal for vehicle storage and workshop space and the barn with loft is perfect for additional storage, hobbies, or even a creative studio. Plus, an additional storage building is conveniently located just behind the house for all your storage needs. The basement houses a newer forced air furnace with A/C, a water heater, and a water conditioner, ensuring year-round comfort. The outdoor wood boiler is an efficient and sustainable heating option. A whole house generator hook-up is an added bonus. The large covered wrap-around deck is perfect for enjoying outdoor living, dining, and taking in the natural views. This home is a perfect sanctuary for those seeking a blend of modern comforts and country charm. With its thoughtful updates, you can enjoy the best of both worlds in a peaceful, rural setting. Don't miss this opportunity to make your country living dreams come true. Contact us today to schedule a viewing!
Zillow last checked: 8 hours ago
Listing updated: September 17, 2025 at 11:58am
Listed by:
Todd C. Lincoln 989-560-4884,
Coldwell Banker Lakes Realty
Bought with:
Ann Marie Jones, 6501430055
Ensley Real Estate
Source: MichRIC,MLS#: 25016634
Facts & features
Interior
Bedrooms & bathrooms
- Bedrooms: 2
- Bathrooms: 2
- Full bathrooms: 2
- Main level bedrooms: 2
Bedroom 2
- Level: Main
- Area: 180
- Dimensions: 15.00 x 12.00
Primary bathroom
- Level: Main
- Area: 70
- Dimensions: 10.00 x 7.00
Bathroom 2
- Level: Main
- Area: 72
- Dimensions: 9.00 x 8.00
Dining room
- Level: Main
- Area: 96
- Dimensions: 12.00 x 8.00
Kitchen
- Level: Main
- Area: 182
- Dimensions: 14.00 x 13.00
Laundry
- Level: Main
- Area: 96
- Dimensions: 12.00 x 8.00
Living room
- Level: Main
- Area: 300
- Dimensions: 20.00 x 15.00
Heating
- Forced Air
Cooling
- Central Air
Appliances
- Included: Dishwasher, Dryer, Microwave, Range, Refrigerator, Washer
- Laundry: Laundry Room, Main Level
Features
- LP Tank Owned
- Flooring: Carpet, Engineered Hardwood
- Windows: Replacement, Insulated Windows
- Basement: Crawl Space,Partial
- Has fireplace: No
Interior area
- Total structure area: 1,400
- Total interior livable area: 1,400 sqft
- Finished area below ground: 0
Property
Parking
- Total spaces: 2
- Parking features: Garage Door Opener, Detached
- Garage spaces: 2
Features
- Stories: 1
Lot
- Size: 1 Acres
- Dimensions: 163 x 261 x 164 x 261
- Features: Corner Lot, Level
Details
- Parcel number: 01602001400
Construction
Type & style
- Home type: SingleFamily
- Architectural style: Craftsman
- Property subtype: Single Family Residence
Materials
- Vinyl Siding
- Roof: Shingle
Condition
- New construction: No
Utilities & green energy
- Gas: LP Tank Owned
- Water: Private
Community & neighborhood
Location
- Region: Trufant
Other
Other facts
- Listing terms: Cash,Conventional
Price history
| Date | Event | Price |
|---|---|---|
| 9/17/2025 | Sold | $277,000+0.8%$198/sqft |
Source: | ||
| 8/11/2025 | Pending sale | $274,900$196/sqft |
Source: | ||
| 8/7/2025 | Price change | $274,900-1.8%$196/sqft |
Source: | ||
| 7/17/2025 | Price change | $279,900-1.8%$200/sqft |
Source: | ||
| 6/24/2025 | Price change | $285,000-1.4%$204/sqft |
Source: | ||
Public tax history
| Year | Property taxes | Tax assessment |
|---|---|---|
| 2025 | $1,937 +1.2% | $130,900 +12% |
| 2024 | $1,914 | $116,900 |
| 2023 | -- | -- |
Find assessor info on the county website
Neighborhood: 49347
Nearby schools
GreatSchools rating
- 9/10Lakeview Elementary SchoolGrades: PK-3Distance: 6.8 mi
- 6/10Lakeview High SchoolGrades: 8-12Distance: 6.8 mi
- 5/10Lakeview Middle SchoolGrades: 4-7Distance: 7.2 mi
Get pre-qualified for a loan
At Zillow Home Loans, we can pre-qualify you in as little as 5 minutes with no impact to your credit score.An equal housing lender. NMLS #10287.
Sell for more on Zillow
Get a Zillow Showcase℠ listing at no additional cost and you could sell for .
$279,200
2% more+$5,584
With Zillow Showcase(estimated)$284,784

