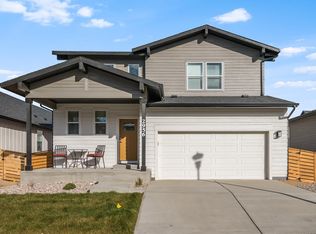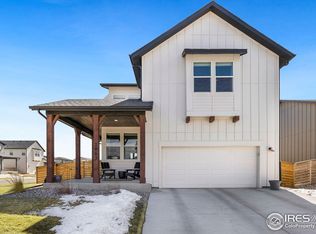Sold for $580,000 on 07/16/25
$580,000
2962 Conquest St, Fort Collins, CO 80524
4beds
2,787sqft
Residential-Detached, Residential
Built in 2021
4,970 Square Feet Lot
$579,200 Zestimate®
$208/sqft
$2,921 Estimated rent
Home value
$579,200
$550,000 - $608,000
$2,921/mo
Zestimate® history
Loading...
Owner options
Explore your selling options
What's special
This stunning ranch-style home in the desirable Mosaic subdivision offers the perfect combination of comfort, style, and convenience. Featuring an open and inviting layout, this home exudes modern elegance and boasts custom features like a built-in bookcase and electric fireplace with stone surround. The chef's kitchen is a true highlight, complete with an induction range, quartz countertops, and a spacious large island - perfect for meal prep and entertainment. The primary bathroom has dual vanities and an upgraded tile shower. The finished basement provides additional living space with two bedrooms and a rec room, ideal for guests, a home office or media room. Enjoy outdoor living with a covered patio , perfect for dining or lounging, and a backyard featuring turf for easy maintenance, so you can spend more time relaxing and less time working on the yard. This home is located in a great Fort Collins location with quick access to I-25 and a short drive away from Downtown Fort Collins. Residents also enjoy access to the community pools and park!
Zillow last checked: 8 hours ago
Listing updated: July 16, 2025 at 02:54pm
Listed by:
Christie Duggar 970-219-1138,
Group Harmony,
The Duggar Team 970-219-1138,
Group Harmony
Bought with:
Jennifer Overbagh
The Real Estate Workshop LLC
Source: IRES,MLS#: 1030607
Facts & features
Interior
Bedrooms & bathrooms
- Bedrooms: 4
- Bathrooms: 3
- Full bathrooms: 1
- 3/4 bathrooms: 2
- Main level bedrooms: 2
Primary bedroom
- Area: 196
- Dimensions: 14 x 14
Bedroom 2
- Area: 90
- Dimensions: 9 x 10
Bedroom 3
- Area: 156
- Dimensions: 12 x 13
Bedroom 4
- Area: 132
- Dimensions: 12 x 11
Dining room
- Area: 135
- Dimensions: 15 x 9
Kitchen
- Area: 162
- Dimensions: 9 x 18
Living room
- Area: 210
- Dimensions: 15 x 14
Heating
- Forced Air
Cooling
- Central Air
Appliances
- Included: Dishwasher, Refrigerator, Washer, Dryer, Microwave, Disposal
- Laundry: Washer/Dryer Hookups
Features
- Eat-in Kitchen, Open Floorplan, Pantry, Walk-In Closet(s), Kitchen Island, Open Floor Plan, Walk-in Closet
- Flooring: Carpet
- Windows: Window Coverings
- Basement: Full,Partially Finished
- Has fireplace: Yes
- Fireplace features: Electric
Interior area
- Total structure area: 2,787
- Total interior livable area: 2,787 sqft
- Finished area above ground: 1,547
- Finished area below ground: 1,240
Property
Parking
- Total spaces: 2
- Parking features: Garage Door Opener
- Attached garage spaces: 2
- Details: Garage Type: Attached
Features
- Stories: 1
- Patio & porch: Patio
- Exterior features: Lighting
- Fencing: Fenced
Lot
- Size: 4,970 sqft
- Features: Curbs, Gutters, Sidewalks
Details
- Parcel number: R1662376
- Zoning: RES
- Special conditions: Private Owner
Construction
Type & style
- Home type: SingleFamily
- Architectural style: Contemporary/Modern,Ranch
- Property subtype: Residential-Detached, Residential
Materials
- Wood/Frame
- Roof: Composition
Condition
- Not New, Previously Owned
- New construction: No
- Year built: 2021
Details
- Builder name: Hartford Homes
Utilities & green energy
- Electric: Electric, City of FTC
- Gas: Natural Gas, Xcel Energy
- Sewer: District Sewer
- Water: District Water, ELCO Water District
- Utilities for property: Natural Gas Available, Electricity Available, Cable Available
Community & neighborhood
Community
- Community features: Pool, Park
Location
- Region: Fort Collins
- Subdivision: Mosaic, East Ridge
HOA & financial
HOA
- Has HOA: Yes
- HOA fee: $50 monthly
- Services included: Common Amenities, Management
Other
Other facts
- Listing terms: Cash,Conventional,FHA,VA Loan
- Road surface type: Paved, Asphalt
Price history
| Date | Event | Price |
|---|---|---|
| 9/17/2025 | Listing removed | $3,095$1/sqft |
Source: Zillow Rentals | ||
| 8/21/2025 | Price change | $3,095-8.3%$1/sqft |
Source: Zillow Rentals | ||
| 8/6/2025 | Price change | $3,375-6.1%$1/sqft |
Source: Zillow Rentals | ||
| 7/28/2025 | Listed for rent | $3,595$1/sqft |
Source: Zillow Rentals | ||
| 7/16/2025 | Sold | $580,000-0.9%$208/sqft |
Source: | ||
Public tax history
| Year | Property taxes | Tax assessment |
|---|---|---|
| 2024 | $3,450 +17.2% | $41,473 -1% |
| 2023 | $2,944 +13.8% | $41,875 +34.3% |
| 2022 | $2,588 +99.5% | $31,178 +11.8% |
Find assessor info on the county website
Neighborhood: Airpark
Nearby schools
GreatSchools rating
- 5/10Laurel Elementary SchoolGrades: PK-5Distance: 2.4 mi
- 5/10Lincoln Middle SchoolGrades: 6-8Distance: 4.5 mi
- 8/10Fort Collins High SchoolGrades: 9-12Distance: 3.7 mi
Schools provided by the listing agent
- Elementary: Laurel
- Middle: Lincoln
- High: Ft Collins
Source: IRES. This data may not be complete. We recommend contacting the local school district to confirm school assignments for this home.
Get a cash offer in 3 minutes
Find out how much your home could sell for in as little as 3 minutes with a no-obligation cash offer.
Estimated market value
$579,200
Get a cash offer in 3 minutes
Find out how much your home could sell for in as little as 3 minutes with a no-obligation cash offer.
Estimated market value
$579,200

