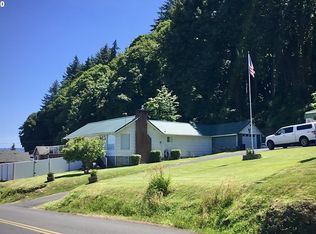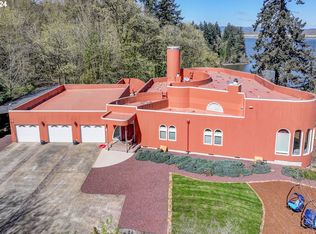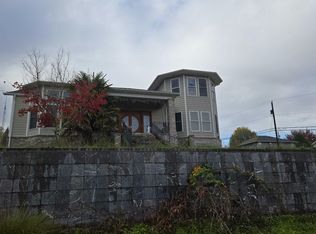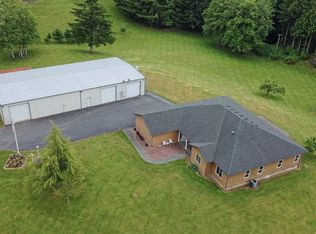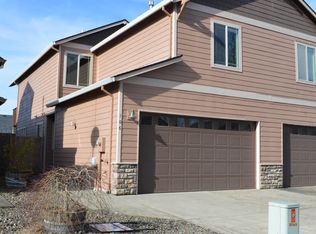Nestled on over 9 breathtaking acres across 5 separate tax lots in the serene hills of Rainier, Oregon, this 4,723 sq ft custom Craftsman home is a true architectural gem, once gracing the cover of a prestigious home magazine. With commanding city and river views, this 4-bedroom, 3.5-bath sanctuary redefines luxury living, blending timeless elegance with modern comforts, all just a short drive from Portland’s vibrant energy.Step inside to discover a world of sophistication: gleaming marble floors and intricate custom woodwork set the tone for unparalleled craftsmanship. The formal living and dining rooms exude grandeur, while the cozy breakfast nook and sleek wet bar invite effortless entertaining. The heart of the home, a gourmet kitchen, flows seamlessly into expansive living spaces, perfect for hosting lavish gatherings or quiet evenings by the fire.The master suite is a private oasis, boasting a double-sided fireplace, dual walk-in closets, a jetted soaking tub, and a spa-inspired walk-in shower that promises ultimate relaxation. Upstairs, a versatile bonus room with abundant storage offers endless possibilities – think home theater, gym, or creative studio. Outside, a multilevel deck beckons you to soak in sweeping river views, surrounded by a meticulously landscaped private yard dotted with fruit trees and secured by a gated entry. Whether sipping morning coffee as the sun rises over the river or toasting to sunset vistas, this outdoor haven is designed for unforgettable moments. With its rare combination of expansive acreage, multiple tax lots, and magazine-worthy design, this estate is a once-in-a-lifetime opportunity for those seeking privacy, luxury, and a connection to nature. So much has been done before listing. Fresh interior paint, all new carpet, refinished hardwoods,landscaping, and so much more!. Attention to detail is the sellers expertise. Schedule your exclusive tour today and claim your slice of Pacific Northwest paradise!
Active
$1,119,000
29611 Old Rainier Rd, Rainier, OR 97048
4beds
4,723sqft
Est.:
Residential, Single Family Residence
Built in 1995
9.03 Acres Lot
$-- Zestimate®
$237/sqft
$-- HOA
What's special
Double-sided fireplaceModern comfortsLavish gatheringsExpansive living spacesTimeless eleganceVersatile bonus roomCustom craftsman home
- 159 days |
- 1,492 |
- 70 |
Zillow last checked: 8 hours ago
Listing updated: October 21, 2025 at 09:56am
Listed by:
Jesse Kuhn 503-706-9580,
RE/MAX Powerpros
Source: RMLS (OR),MLS#: 452378268
Tour with a local agent
Facts & features
Interior
Bedrooms & bathrooms
- Bedrooms: 4
- Bathrooms: 5
- Full bathrooms: 3
- Partial bathrooms: 2
- Main level bathrooms: 2
Rooms
- Room types: Bedroom 4, Bonus Room, Bedroom 2, Bedroom 3, Dining Room, Family Room, Kitchen, Living Room, Primary Bedroom
Primary bedroom
- Features: Coved, Fireplace, Double Closet, Double Sinks, Jetted Tub, Suite, Tile Floor
- Level: Main
Bedroom 2
- Features: Tile Floor, Walkin Closet, Wallto Wall Carpet
- Level: Upper
Bedroom 3
- Features: Walkin Closet, Wallto Wall Carpet
- Level: Upper
Bedroom 4
- Features: Walkin Closet, Wallto Wall Carpet
- Level: Upper
Dining room
- Features: Formal, Marble
- Level: Main
Family room
- Features: Builtin Features, French Doors
- Level: Main
Kitchen
- Features: Disposal, Eating Area, Gourmet Kitchen, Trash Compactor, Butlers Pantry, Double Oven, Granite, Wood Floors
- Level: Main
Living room
- Features: Formal, Marble, Vaulted Ceiling, Wet Bar, Wood Floors
- Level: Main
Heating
- Forced Air, Fireplace(s)
Cooling
- Heat Pump
Appliances
- Included: Built In Oven, Built-In Refrigerator, Double Oven, Down Draft, Trash Compactor, Disposal, Gas Water Heater
- Laundry: Laundry Room
Features
- Granite, High Ceilings, Marble, Soaking Tub, Sound System, Wainscoting, Walk-In Closet(s), Formal, Built-in Features, Eat-in Kitchen, Gourmet Kitchen, Butlers Pantry, Vaulted Ceiling(s), Wet Bar, Coved, Double Closet, Double Vanity, Suite, Cook Island, Pantry
- Flooring: Hardwood, Tile, Wall to Wall Carpet, Wood
- Doors: French Doors
- Windows: Double Pane Windows, Vinyl Frames
- Basement: Crawl Space
- Number of fireplaces: 3
- Fireplace features: Gas
Interior area
- Total structure area: 4,723
- Total interior livable area: 4,723 sqft
Video & virtual tour
Property
Parking
- Total spaces: 3
- Parking features: Driveway, Garage Door Opener, Attached
- Attached garage spaces: 3
- Has uncovered spaces: Yes
Features
- Stories: 2
- Patio & porch: Deck, Patio
- Exterior features: Garden, Yard
- Has spa: Yes
- Spa features: Bath
- Has view: Yes
- View description: City, River
- Has water view: Yes
- Water view: River
Lot
- Size: 9.03 Acres
- Features: Gated, Gentle Sloping, Private, Seasonal, Secluded, Wooded, Sprinkler, Acres 1 to 3
Details
- Additional structures: Outbuilding, ToolShed
- Parcel number: 18592
- Zoning: R-2
Construction
Type & style
- Home type: SingleFamily
- Architectural style: Craftsman
- Property subtype: Residential, Single Family Residence
Materials
- Brick, Cedar
- Foundation: Slab
- Roof: Composition
Condition
- Resale
- New construction: No
- Year built: 1995
Utilities & green energy
- Gas: Gas
- Sewer: Public Sewer
- Water: Public
- Utilities for property: Cable Connected, Satellite Internet Service
Community & HOA
Community
- Security: Security Lights, Fire Sprinkler System
HOA
- Has HOA: No
Location
- Region: Rainier
Financial & listing details
- Price per square foot: $237/sqft
- Tax assessed value: $1,766,620
- Annual tax amount: $21,663
- Date on market: 9/4/2025
- Listing terms: Cash,Conventional,VA Loan
- Road surface type: Concrete, Paved
Estimated market value
Not available
Estimated sales range
Not available
Not available
Price history
Price history
| Date | Event | Price |
|---|---|---|
| 9/4/2025 | Listed for sale | $1,119,000+42.2%$237/sqft |
Source: | ||
| 2/10/2020 | Sold | $787,000-7.3%$167/sqft |
Source: | ||
| 1/31/2020 | Pending sale | $849,000$180/sqft |
Source: RE/MAX Power Pros #19322963 Report a problem | ||
| 11/18/2019 | Listed for sale | $849,000$180/sqft |
Source: RE/MAX Power Pros #19322963 Report a problem | ||
Public tax history
Public tax history
| Year | Property taxes | Tax assessment |
|---|---|---|
| 2024 | $20,673 +1.4% | $1,109,126 +3% |
| 2023 | $20,387 +4.7% | $1,076,828 +3% |
| 2022 | $19,471 +1.7% | $1,045,471 +3% |
Find assessor info on the county website
BuyAbility℠ payment
Est. payment
$6,516/mo
Principal & interest
$5425
Property taxes
$699
Home insurance
$392
Climate risks
Neighborhood: 97048
Nearby schools
GreatSchools rating
- 4/10Hudson Park Elementary SchoolGrades: K-6Distance: 1.6 mi
- 6/10Rainier Jr/Sr High SchoolGrades: 7-12Distance: 1.6 mi
Schools provided by the listing agent
- Elementary: Hudson Park
- Middle: Rainier
- High: Rainier
Source: RMLS (OR). This data may not be complete. We recommend contacting the local school district to confirm school assignments for this home.
Open to renting?
Browse rentals near this home.- Loading
- Loading
