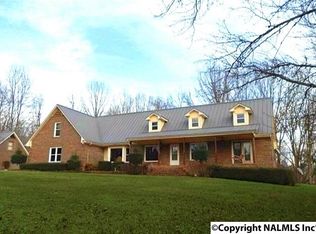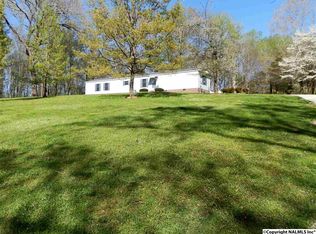This 3000 sq/ft (2500 ground/500 upper level) brick home has an open floor plan with 9 foot ceilings. Spacious kitchen and breakfast nook as well as a large tray ceiling dining room. This home has 3 bedrooms with a bonus room and an optional 4 fourth bedroom, that would also make a great media room. There is a private study with tray ceilings. Living room with cathedral ceilings, and gas log fireplace. Large 16X30 deck, great for entertaining. Private master suite with tray ceilings and his/her closets. The master bath on suite has a beautiful soaking tub, stand up shower, his and hers vanities and large linen closet. Jack and Jill bath attach the two additional bedrooms, both bedrooms are large in size at 15X12, with wall-in closets. This home as a 10X10 underground storm shelter beneath the garage floor, you never have to leave the house to access the storm shelter. A two car 24X25 attached garage. The house sits on 15 ares of beautiful wooded land with a 3 acre open field area, the land is a great place for hunting or 4 wheel riding. There are 2 exterior buildings - a 36X48 steel post framed building with concrete floor, this building has an extra large 14 ft door opening to accommodate a large RV/camper and there is a separate 50 amp RV outlet. The second exterior building is 24X24 fully insulated detached garage with a finished bonus room above this garage. This home has new flooring throughout the first floor. Roof has 30 year architectural shingles which were replaced 2 years ago. The Home is very low maintenance. Home is located in a very quiet, private setting. Wildlife is abundant. Will work with buyers realtor.
This property is off market, which means it's not currently listed for sale or rent on Zillow. This may be different from what's available on other websites or public sources.

