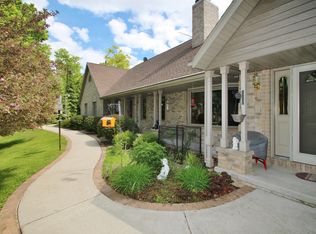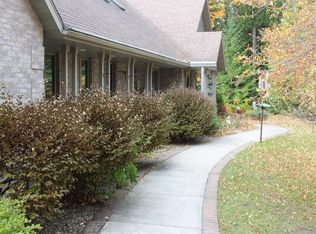Sold
$675,000
2961 Wilder Rd, Sister Bay, WI 54234
2beds
2,682sqft
Inland-Residential
Built in 1935
40 Acres Lot
$-- Zestimate®
$252/sqft
$2,249 Estimated rent
Home value
Not available
Estimated sales range
Not available
$2,249/mo
Zestimate® history
Loading...
Owner options
Explore your selling options
What's special
What a unique find: 40 acres just on the outside edge of Ephraim, tucked away at the end of a dead end lane, with a nearly 2700 sq.ft. home, part of which is a vintage square log cabin. The home was added onto in the 1970s and will need updating, but what a showplace it can be. Much of the acreage is zoned wetland and abuts Door County Land Trust property. 38.5 acres of the parcel is currently in the Managed Forest Law program until December 2029. In addition to the two bedrooms (plus loft), bath and a half living area, the home also features an attached two stall garage and detached garage with upstairs bunk/studio space. This is an estate, and being sold "as is". No real estate condition report. Recent support work done in log portion.
Zillow last checked: 8 hours ago
Listing updated: September 15, 2025 at 11:06am
Listed by:
Daniel Mortier 920-421-0098,
True North Real Estate LLC
Bought with:
Non-mls A.
NON-DCMLS
Source: Door County MLS,MLS#: 143553
Facts & features
Interior
Bedrooms & bathrooms
- Bedrooms: 2
- Bathrooms: 2
- Full bathrooms: 1
- 1/2 bathrooms: 1
Bedroom 1
- Area: 280
- Dimensions: 14 x 20
Bedroom 2
- Area: 172.5
- Dimensions: 11.5 x 15
Bathroom 1
- Area: 81
- Dimensions: 10 x 8.1
Bathroom 2
- Area: 33.63
- Dimensions: 5.7 x 5.9
Dining room
- Area: 190
- Dimensions: 10 x 19
Kitchen
- Area: 187.5
- Dimensions: 15 x 12.5
Living room
- Area: 443.7
- Dimensions: 17.4 x 25.5
Office
- Area: 234.9
- Dimensions: 17.4 x 13.5
Heating
- Baseboard, Electric
Cooling
- Wall Unit(s)
Features
- Main Floor Bathroom, Main Floor Bedroom, Vaulted Ceiling(s), Walk-In Closet(s)
Interior area
- Total structure area: 2,682
- Total interior livable area: 2,682 sqft
Property
Parking
- Total spaces: 2
- Parking features: 2 Car Garage, Attached, Paved
- Attached garage spaces: 2
- Has uncovered spaces: Yes
Features
- Levels: One and One Half
- Stories: 1
- Patio & porch: Patio, Porch
Lot
- Size: 40 Acres
- Dimensions: 1338 x 1305 x 1341 x 1299
Details
- Additional structures: Greenhouse
- Parcel number: 0140225312721
- Zoning: CA (Conservation Area)
Construction
Type & style
- Home type: SingleFamily
- Property subtype: Inland-Residential
Condition
- Year built: 1935
Community & neighborhood
Location
- Region: Sister Bay
Price history
| Date | Event | Price |
|---|---|---|
| 9/11/2025 | Sold | $675,000-3.6%$252/sqft |
Source: | ||
| 8/1/2025 | Contingent | $699,900$261/sqft |
Source: | ||
| 7/19/2025 | Price change | $699,900-12.5%$261/sqft |
Source: | ||
| 1/21/2025 | Listed for sale | $799,900$298/sqft |
Source: | ||
Public tax history
| Year | Property taxes | Tax assessment |
|---|---|---|
| 2024 | $2,406 +3.9% | $307,000 |
| 2023 | $2,315 -17.1% | $307,000 +27.3% |
| 2022 | $2,791 +1.1% | $241,100 |
Find assessor info on the county website
Neighborhood: 54234
Nearby schools
GreatSchools rating
- 6/10Gibraltar Elementary SchoolGrades: PK-5Distance: 3.4 mi
- 7/10Gibraltar Middle SchoolGrades: 6-8Distance: 3.4 mi
- 9/10Gibraltar High SchoolGrades: 9-12Distance: 3.4 mi
Schools provided by the listing agent
- District: Gibraltar
Source: Door County MLS. This data may not be complete. We recommend contacting the local school district to confirm school assignments for this home.
Get pre-qualified for a loan
At Zillow Home Loans, we can pre-qualify you in as little as 5 minutes with no impact to your credit score.An equal housing lender. NMLS #10287.

