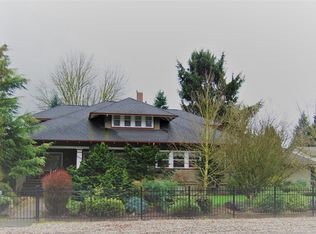Remodeled 4 bedroom and 2 full and one half bathrooms. New engineered wood floors and new carpet. New cabinets and quartz countertops. New paint. Updated electrical and plumbing. Open floor plan. Large vaulted master suite with walk in closet. Fenced yard and covered patio.
This property is off market, which means it's not currently listed for sale or rent on Zillow. This may be different from what's available on other websites or public sources.
