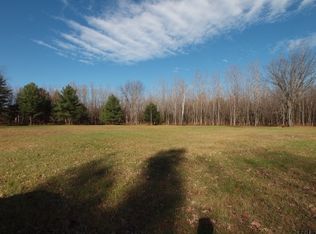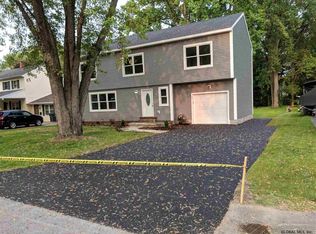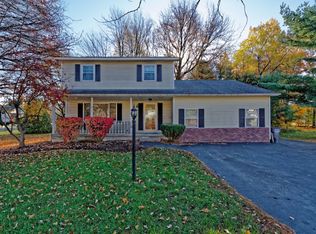Property Under Contract. Open House every Saturday & Sunday from 12-4 serves as the Model Home for our nearby Lone Pine Estates (16 lots on Danielle Dr. & Jaclyn Dr., less than 1 mile away). Learn why we were chosen as the 2017 Parade of Homes Award winning Builder in 7 categories! Our beautiful home sites include a standard features package that is second to none. You won't find a better home built in this area!
This property is off market, which means it's not currently listed for sale or rent on Zillow. This may be different from what's available on other websites or public sources.


