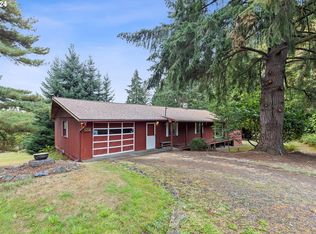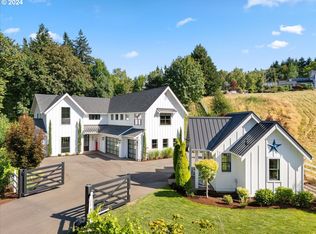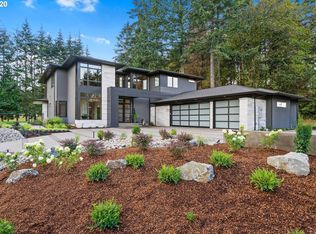Country living at its best at this remarkable compound resting on 5 beautiful acres. Easy living in the main house w/3 fireplaces, large kitchen, & master retreat w/his & her walk-in closets. Extras include 1260sf shop w/796sf guest quarters & retreat/office on upper level; 1450sf pool house which features sauna, fireplace & retractable doors plus sport court, patios & more.This idyllic property is all day sunny & offers handy location!
This property is off market, which means it's not currently listed for sale or rent on Zillow. This may be different from what's available on other websites or public sources.


