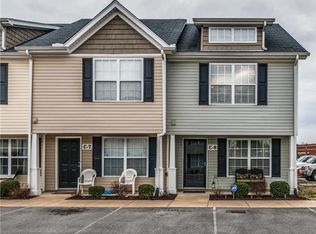Brand new flooring and paint throughout! Proven investment opportunity in a great location. Double master bedrooms with laundry upstairs. Spacious ground floor with no outdoor maintenance. Easy trip to shopping center about a quarter mile away! Move-in ready and available now. Zero fee financing available. Contact agent for more info!
This property is off market, which means it's not currently listed for sale or rent on Zillow. This may be different from what's available on other websites or public sources.

