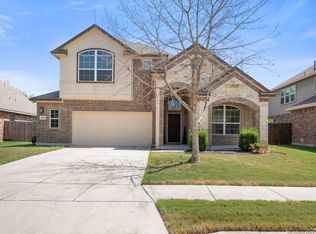Sold on 10/10/25
Price Unknown
2961 Pawtucket, Cibolo, TX 78108
3beds
2,309sqft
Single Family Residence
Built in 2015
6,621.12 Square Feet Lot
$323,100 Zestimate®
$--/sqft
$2,130 Estimated rent
Home value
$323,100
$307,000 - $339,000
$2,130/mo
Zestimate® history
Loading...
Owner options
Explore your selling options
What's special
This beautifully maintained 3-bedroom, 2.5-bath, two-story home offers the perfect blend of comfort, space, and style. Nestled in the highly desirable RIATA community, this 1.5-story gem features a spacious open floor plan that's perfect for both everyday living and entertaining. You'll love the inviting dining area and oversized kitchen island ideal for hosting. Step outside to the covered patio and extend your gatherings into the backyard for even more entertainment space. The private primary suite is a true retreat, complete with a luxurious garden tub, separate shower, and dual vanities. With generous living areas throughout, there's room for everyone to feel right at home. Don't miss your chance to tour this stunning property-it won't last long!
Zillow last checked: 8 hours ago
Listing updated: October 11, 2025 at 12:59pm
Listed by:
Jonathan Layton TREC #537860 (281) 357-9887,
Luxely Real Estate
Source: LERA MLS,MLS#: 1889687
Facts & features
Interior
Bedrooms & bathrooms
- Bedrooms: 3
- Bathrooms: 3
- Full bathrooms: 2
- 1/2 bathrooms: 1
Primary bedroom
- Area: 192
- Dimensions: 12 x 16
Bedroom 2
- Area: 117
- Dimensions: 13 x 9
Bedroom 3
- Area: 156
- Dimensions: 12 x 13
Primary bathroom
- Features: Tub/Shower Separate
- Area: 80
- Dimensions: 10 x 8
Kitchen
- Area: 140
- Dimensions: 10 x 14
Living room
- Area: 345
- Dimensions: 15 x 23
Office
- Area: 100
- Dimensions: 10 x 10
Heating
- Central, Electric
Cooling
- Central Air
Appliances
- Included: None
Features
- One Living Area, Eat-in Kitchen, Kitchen Island, Study/Library, Game Room, Utility Room Inside, Master Downstairs
- Flooring: Carpet, Ceramic Tile, Laminate
- Windows: Window Coverings
- Has basement: No
- Has fireplace: No
- Fireplace features: Not Applicable
Interior area
- Total interior livable area: 2,309 sqft
Property
Parking
- Total spaces: 2
- Parking features: Two Car Garage
- Garage spaces: 2
Features
- Stories: 1
- Pool features: None
Lot
- Size: 6,621 sqft
- Features: Sidewalks
Details
- Parcel number: 1G26034B1602300000
Construction
Type & style
- Home type: SingleFamily
- Architectural style: Traditional
- Property subtype: Single Family Residence
Materials
- Brick, Stone, Wood Siding
- Foundation: Slab
- Roof: Composition
Condition
- Pre-Owned
- New construction: No
- Year built: 2015
Community & neighborhood
Community
- Community features: None
Location
- Region: Cibolo
- Subdivision: Riata
HOA & financial
HOA
- Has HOA: Yes
- HOA fee: $400 annually
- Association name: RIATA TERRACE HOMEOWNERS
Other
Other facts
- Listing terms: Conventional,FHA,VA Loan
- Road surface type: Paved
Price history
| Date | Event | Price |
|---|---|---|
| 10/10/2025 | Sold | -- |
Source: | ||
| 9/24/2025 | Pending sale | $324,900$141/sqft |
Source: | ||
| 8/21/2025 | Contingent | $324,900$141/sqft |
Source: | ||
| 8/4/2025 | Listed for sale | $324,900-4.4%$141/sqft |
Source: | ||
| 7/31/2025 | Listing removed | $339,900$147/sqft |
Source: | ||
Public tax history
| Year | Property taxes | Tax assessment |
|---|---|---|
| 2025 | -- | $375,200 +2.9% |
| 2024 | $7,088 -4.7% | $364,700 -4.4% |
| 2023 | $7,435 -16.2% | $381,368 -7% |
Find assessor info on the county website
Neighborhood: 78108
Nearby schools
GreatSchools rating
- 7/10John A Sippel Elementary SchoolGrades: PK-4Distance: 0.2 mi
- 6/10Dobie J High SchoolGrades: 7-8Distance: 1.5 mi
- 6/10Byron P Steele Ii High SchoolGrades: 9-12Distance: 3.1 mi
Get a cash offer in 3 minutes
Find out how much your home could sell for in as little as 3 minutes with a no-obligation cash offer.
Estimated market value
$323,100
Get a cash offer in 3 minutes
Find out how much your home could sell for in as little as 3 minutes with a no-obligation cash offer.
Estimated market value
$323,100
