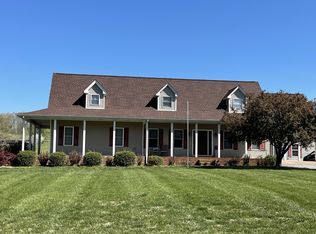Closed
$685,000
2961 Oak Grove Church Rd, Bethpage, TN 37022
3beds
2,491sqft
Single Family Residence, Residential
Built in 2014
5.01 Acres Lot
$677,000 Zestimate®
$275/sqft
$2,805 Estimated rent
Home value
$677,000
$636,000 - $718,000
$2,805/mo
Zestimate® history
Loading...
Owner options
Explore your selling options
What's special
You have been waiting for the perfect property. It has now arrived! Gorgeous brick one level custom built by the builder for the builder. The home features granite/SS kitchen with large island, huge primary suite with whirlpool tub, tile shower and double vanities as well as large walk in closet. Spacious BR 2/3 are separated by a large bath and off a private hallway on the opposite side of the home from primary. Step out onto the covered back porch and check out the private view of the level property as well as the LARGE RV barn with carport. Concrete walkways from front to back as well as a large parking pad for an RV with 50 watt electric hookup. You will not be disappointed in this thoughtfully designed property.
Zillow last checked: 8 hours ago
Listing updated: August 12, 2025 at 09:44am
Listing Provided by:
Amy McLendon 615-830-2037,
Partners Real Estate, LLC,
Dee Russell 615-207-4585,
Partners Real Estate, LLC
Bought with:
Stephen Miller, 374000
Benchmark Realty, LLC
Source: RealTracs MLS as distributed by MLS GRID,MLS#: 2940698
Facts & features
Interior
Bedrooms & bathrooms
- Bedrooms: 3
- Bathrooms: 3
- Full bathrooms: 2
- 1/2 bathrooms: 1
- Main level bedrooms: 3
Heating
- Central
Cooling
- Central Air
Appliances
- Included: Electric Oven, Electric Range, Dishwasher, Disposal, Dryer, Microwave, Refrigerator, Stainless Steel Appliance(s), Washer
Features
- Ceiling Fan(s), Open Floorplan, Pantry, Walk-In Closet(s)
- Flooring: Wood, Tile
- Basement: None,Crawl Space
- Number of fireplaces: 1
- Fireplace features: Gas
Interior area
- Total structure area: 2,491
- Total interior livable area: 2,491 sqft
- Finished area above ground: 2,491
Property
Parking
- Total spaces: 6
- Parking features: Garage Door Opener, Attached, Parking Pad
- Attached garage spaces: 2
- Uncovered spaces: 4
Features
- Levels: One
- Stories: 1
- Patio & porch: Patio, Covered, Porch, Deck
Lot
- Size: 5.01 Acres
- Features: Cleared, Level
- Topography: Cleared,Level
Details
- Parcel number: 042 00405 000
- Special conditions: Standard
Construction
Type & style
- Home type: SingleFamily
- Architectural style: Traditional
- Property subtype: Single Family Residence, Residential
Materials
- Brick
Condition
- New construction: No
- Year built: 2014
Utilities & green energy
- Sewer: Septic Tank
- Water: Public
- Utilities for property: Water Available
Community & neighborhood
Location
- Region: Bethpage
- Subdivision: None
Price history
| Date | Event | Price |
|---|---|---|
| 8/8/2025 | Sold | $685,000-2.1%$275/sqft |
Source: | ||
| 7/15/2025 | Contingent | $699,900$281/sqft |
Source: | ||
| 7/11/2025 | Listed for sale | $699,900+7.7%$281/sqft |
Source: | ||
| 5/1/2022 | Sold | $650,000$261/sqft |
Source: | ||
| 3/25/2022 | Contingent | $650,000$261/sqft |
Source: | ||
Public tax history
| Year | Property taxes | Tax assessment |
|---|---|---|
| 2024 | $2,333 +10.4% | $164,175 +75% |
| 2023 | $2,113 -0.4% | $93,825 -75% |
| 2022 | $2,122 0% | $375,300 |
Find assessor info on the county website
Neighborhood: 37022
Nearby schools
GreatSchools rating
- 5/10North Sumner Elementary SchoolGrades: K-5Distance: 2 mi
- 6/10Westmoreland Middle SchoolGrades: 6-8Distance: 6.1 mi
- 7/10Westmoreland High SchoolGrades: 9-12Distance: 6.4 mi
Schools provided by the listing agent
- Elementary: North Sumner Elementary
- Middle: Westmoreland Middle School
- High: Westmoreland High School
Source: RealTracs MLS as distributed by MLS GRID. This data may not be complete. We recommend contacting the local school district to confirm school assignments for this home.
Get a cash offer in 3 minutes
Find out how much your home could sell for in as little as 3 minutes with a no-obligation cash offer.
Estimated market value
$677,000
