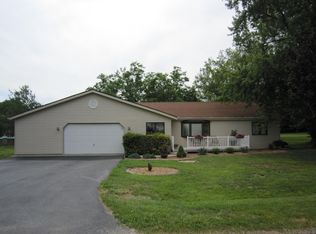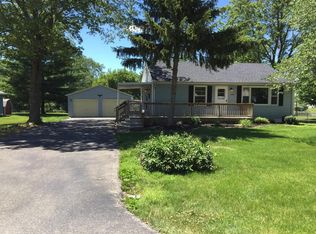Sold for $152,500
$152,500
2961 Lakeland Rd, Decatur, IL 62521
3beds
1,707sqft
Single Family Residence
Built in 1992
0.48 Acres Lot
$185,200 Zestimate®
$89/sqft
$1,556 Estimated rent
Home value
$185,200
$172,000 - $198,000
$1,556/mo
Zestimate® history
Loading...
Owner options
Explore your selling options
What's special
Updated home located in Mt. Zion School District. 3 bedrooms, 1.1 bath. Laminate flooring throughout. Upper floor has a nice sized family room that leads over to the dining area & kitchen. Off of the dining area is a 2-level deck that over looks the pool. The flat backyard is completely fenced. Basement completely remodeled to include a oversized Bar area with an additional living space. The plumbing is available to turn into the half bathroom into a full bathroom in the basement. The attached garage has additional space for a workshop area. Don't miss out on this opportunity!
Zillow last checked: 8 hours ago
Listing updated: September 06, 2023 at 03:48am
Listed by:
Tony Piraino 217-875-0555,
Brinkoetter REALTORS®,
Tony Piraino 217-972-2867,
Brinkoetter REALTORS®
Bought with:
Tim Vieweg, 471018186
Vieweg RE/Better Homes & Gardens Real Estate-Service First
Source: CIBR,MLS#: 6226515 Originating MLS: Central Illinois Board Of REALTORS
Originating MLS: Central Illinois Board Of REALTORS
Facts & features
Interior
Bedrooms & bathrooms
- Bedrooms: 3
- Bathrooms: 2
- Full bathrooms: 1
- 1/2 bathrooms: 1
Primary bedroom
- Description: Flooring: Laminate
- Level: Upper
Bedroom
- Description: Flooring: Laminate
- Level: Upper
Bedroom
- Description: Flooring: Laminate
- Level: Upper
Dining room
- Description: Flooring: Vinyl
- Level: Upper
Family room
- Description: Flooring: Laminate
- Level: Lower
Other
- Description: Flooring: Tile
- Level: Main
Half bath
- Features: Tub Shower
- Level: Lower
Kitchen
- Description: Flooring: Laminate
- Level: Upper
Laundry
- Level: Lower
Living room
- Description: Flooring: Laminate
- Level: Upper
Heating
- Forced Air, Gas
Cooling
- Central Air
Appliances
- Included: Dishwasher, Gas Water Heater, Microwave, Range, Refrigerator
Features
- Bath in Primary Bedroom
- Has basement: No
- Has fireplace: No
Interior area
- Total structure area: 1,707
- Total interior livable area: 1,707 sqft
- Finished area above ground: 1,164
Property
Parking
- Total spaces: 3
- Parking features: Attached, Garage
- Attached garage spaces: 3
Features
- Levels: Two
- Stories: 2
- Patio & porch: Deck
- Exterior features: Deck, Fence, Pool
- Pool features: Above Ground
- Fencing: Yard Fenced
Lot
- Size: 0.48 Acres
- Dimensions: 210 x 100
Details
- Parcel number: 171236127016
- Zoning: RES
- Special conditions: None
Construction
Type & style
- Home type: SingleFamily
- Architectural style: Bi-Level
- Property subtype: Single Family Residence
Materials
- Vinyl Siding
- Foundation: Other
- Roof: Shingle
Condition
- Year built: 1992
Utilities & green energy
- Sewer: Septic Tank
- Water: Public
Community & neighborhood
Location
- Region: Decatur
Other
Other facts
- Road surface type: Asphalt
Price history
| Date | Event | Price |
|---|---|---|
| 5/19/2023 | Sold | $152,500$89/sqft |
Source: | ||
| 4/18/2023 | Pending sale | $152,500$89/sqft |
Source: | ||
| 3/28/2023 | Contingent | $152,500$89/sqft |
Source: | ||
| 3/24/2023 | Listed for sale | $152,500+26%$89/sqft |
Source: | ||
| 5/22/2018 | Sold | $121,000+2.6%$71/sqft |
Source: | ||
Public tax history
| Year | Property taxes | Tax assessment |
|---|---|---|
| 2024 | $3,648 +41.5% | $44,901 +6.3% |
| 2023 | $2,577 +5.7% | $42,255 +4.8% |
| 2022 | $2,438 +5.8% | $40,311 +5.1% |
Find assessor info on the county website
Neighborhood: 62521
Nearby schools
GreatSchools rating
- NAMcgaughey Elementary SchoolGrades: PK-2Distance: 2.7 mi
- 4/10Mt Zion Jr High SchoolGrades: 7-8Distance: 3.7 mi
- 9/10Mt Zion High SchoolGrades: 9-12Distance: 3.6 mi
Schools provided by the listing agent
- District: Mt Zion Dist 3
Source: CIBR. This data may not be complete. We recommend contacting the local school district to confirm school assignments for this home.
Get pre-qualified for a loan
At Zillow Home Loans, we can pre-qualify you in as little as 5 minutes with no impact to your credit score.An equal housing lender. NMLS #10287.

