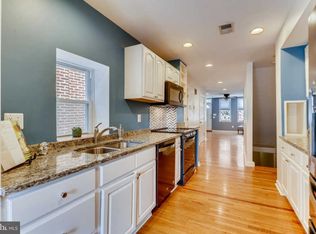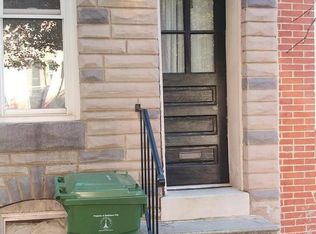Sold for $350,000 on 12/27/24
$350,000
2961 Keswick Rd, Baltimore, MD 21211
2beds
1,008sqft
Townhouse
Built in 1880
1,307 Square Feet Lot
$359,800 Zestimate®
$347/sqft
$2,099 Estimated rent
Home value
$359,800
$309,000 - $421,000
$2,099/mo
Zestimate® history
Loading...
Owner options
Explore your selling options
What's special
Step into 2961 Keswick Road, a jewel nestled in the vibrant heart of Hampden. This historic Baltimore row home, boasting a classic brick façade, backs directly onto Wyman Park field and the scenic Stony Run Trail. Explore leisurely walks to JHU, R.House, and the Avenue, with effortless access to I-83 ensuring a smooth commute and ample street parking always available. This charming 2-bedroom, 2.5-bathroom townhome exudes timeless appeal! Enter to discover an open-concept main floor, ideal for entertaining, featuring a spacious living room. The updated kitchen showcases gray countertops, custom cabinets, a stunning tile backsplash, and stainless steel appliances—a haven for any culinary enthusiast. Adjacent, a delightful dining room with French doors opens onto a rear deck overlooking picturesque Wyman Park. Upstairs, two generously sized bedrooms await alongside two full bathrooms and a charming deck. The basement offers endless possibilities—a canvas primed for your creative touch, whether as a third bedroom, media room, or home office, your vision awaits realization! Outside, revel in mornings with coffee or evenings with cocktails(or mocktails) on the back deck, enveloped by lush greenery and serene Stony Run vistas. The expansive backyard beckons gardeners to cultivate a verdant oasis with flower beds, herbs, and seasonal vegetables. Imagine hosting gatherings under starlit skies or unwinding in your private green sanctuary, all within this coveted neighborhood. Rarely does such a gem become available—don't miss the opportunity to make this your own!
Zillow last checked: 8 hours ago
Listing updated: October 02, 2024 at 01:41pm
Listed by:
Heather Comstock 443-928-9613,
Cummings & Co. Realtors
Bought with:
Mark Lee, 587666
Cummings & Co. Realtors
Source: Bright MLS,MLS#: MDBA2133490
Facts & features
Interior
Bedrooms & bathrooms
- Bedrooms: 2
- Bathrooms: 3
- Full bathrooms: 2
- 1/2 bathrooms: 1
- Main level bathrooms: 1
Basement
- Area: 585
Heating
- Forced Air, Natural Gas
Cooling
- Central Air, Electric
Appliances
- Included: Microwave, Dishwasher, Disposal, Exhaust Fan, Oven/Range - Gas, Refrigerator, Washer, Gas Water Heater
- Laundry: Has Laundry
Features
- Family Room Off Kitchen, Combination Dining/Living, Dining Area, Formal/Separate Dining Room, Kitchen - Galley, Recessed Lighting, Soaking Tub, Bathroom - Tub Shower, 9'+ Ceilings, Dry Wall
- Flooring: Wood, Ceramic Tile, Carpet
- Doors: Six Panel
- Windows: Insulated Windows
- Basement: Connecting Stairway,Exterior Entry,Partially Finished,Walk-Out Access
- Has fireplace: No
Interior area
- Total structure area: 1,593
- Total interior livable area: 1,008 sqft
- Finished area above ground: 1,008
- Finished area below ground: 0
Property
Parking
- Parking features: On Street
- Has uncovered spaces: Yes
Accessibility
- Accessibility features: None
Features
- Levels: Two
- Stories: 2
- Patio & porch: Deck
- Pool features: None
- Fencing: Full
Lot
- Size: 1,307 sqft
Details
- Additional structures: Above Grade, Below Grade
- Parcel number: 0313123642 029
- Zoning: R-7
- Special conditions: Standard
Construction
Type & style
- Home type: Townhouse
- Architectural style: Federal
- Property subtype: Townhouse
Materials
- Combination, Brick
- Foundation: Slab
- Roof: Rubber
Condition
- New construction: No
- Year built: 1880
- Major remodel year: 2006
Utilities & green energy
- Sewer: Public Sewer
- Water: Public
Community & neighborhood
Location
- Region: Baltimore
- Subdivision: Hampden Historic District
- Municipality: Baltimore City
Other
Other facts
- Listing agreement: Exclusive Right To Sell
- Ownership: Fee Simple
Price history
| Date | Event | Price |
|---|---|---|
| 12/27/2024 | Sold | $350,000$347/sqft |
Source: Public Record | ||
| 9/30/2024 | Sold | $350,000+3%$347/sqft |
Source: | ||
| 8/5/2024 | Pending sale | $339,900$337/sqft |
Source: | ||
| 7/30/2024 | Listed for sale | $339,900+183.3%$337/sqft |
Source: | ||
| 3/18/2022 | Listing removed | -- |
Source: Zillow Rental Manager | ||
Public tax history
| Year | Property taxes | Tax assessment |
|---|---|---|
| 2025 | -- | $232,100 +1% |
| 2024 | $5,426 +1% | $229,900 +1% |
| 2023 | $5,374 +1% | $227,700 +1% |
Find assessor info on the county website
Neighborhood: Hampden
Nearby schools
GreatSchools rating
- 6/10Hampden Elementary/Middle SchoolGrades: PK-8Distance: 0.6 mi
- 3/10Academy For College And Career ExplorationGrades: 6-12Distance: 0.8 mi
- NAIndependence School Local IGrades: 9-12Distance: 0.8 mi
Schools provided by the listing agent
- District: Baltimore City Public Schools
Source: Bright MLS. This data may not be complete. We recommend contacting the local school district to confirm school assignments for this home.

Get pre-qualified for a loan
At Zillow Home Loans, we can pre-qualify you in as little as 5 minutes with no impact to your credit score.An equal housing lender. NMLS #10287.
Sell for more on Zillow
Get a free Zillow Showcase℠ listing and you could sell for .
$359,800
2% more+ $7,196
With Zillow Showcase(estimated)
$366,996
