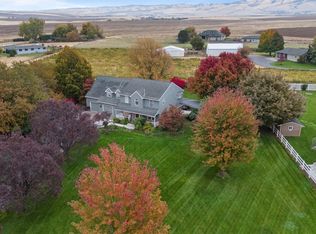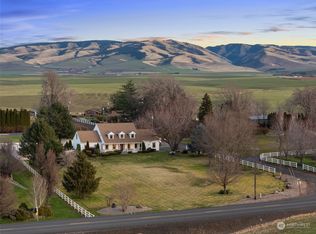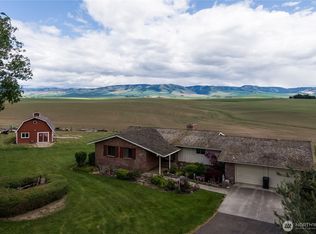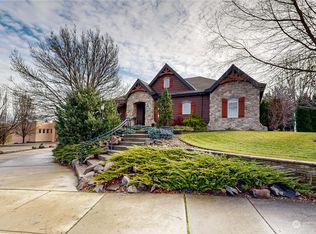Sold
Listed by:
Katie Crawford,
Coldwell Banker Walla Walla
Bought with: Walla Walla Sothebys Intl Rlty
$1,375,000
2961 Kendall Road, Walla Walla, WA 99362
4beds
3,717sqft
Single Family Residence
Built in 2005
1.27 Acres Lot
$1,383,000 Zestimate®
$370/sqft
$3,449 Estimated rent
Home value
$1,383,000
$1.30M - $1.47M
$3,449/mo
Zestimate® history
Loading...
Owner options
Explore your selling options
What's special
Beautiful Single-Level Walla Walla Estate on 1.27 Acres! Enjoy sunset views from the front porch and relax on the oversized back patio with fire pit and hot tub overlooking the Blue Mountains. This spacious home offers an open-concept kitchen/living area, large bonus room, and remodeled Jack-and-Jill bath. The primary suite features an en-suite bath, walk-in closet, and direct laundry access. Extras include a 28 ft deep 3-car garage with built-ins, mudroom with fridge and cubbies, garden shed, RV/boat parking (plus hookup), and a see-through fireplace between the living and formal dining rooms—plus a private den!
Zillow last checked: 8 hours ago
Listing updated: August 10, 2025 at 04:03am
Listed by:
Katie Crawford,
Coldwell Banker Walla Walla
Bought with:
Jennifer Martin, 97173
Walla Walla Sothebys Intl Rlty
Source: NWMLS,MLS#: 2368367
Facts & features
Interior
Bedrooms & bathrooms
- Bedrooms: 4
- Bathrooms: 3
- Full bathrooms: 3
- Main level bathrooms: 3
- Main level bedrooms: 4
Primary bedroom
- Level: Main
Bedroom
- Level: Main
Bedroom
- Level: Main
Bedroom
- Level: Main
Bathroom full
- Level: Main
Bathroom full
- Level: Main
Bathroom full
- Level: Main
Bonus room
- Level: Main
Den office
- Level: Main
Dining room
- Level: Main
Entry hall
- Level: Main
Family room
- Level: Main
Great room
- Level: Main
Kitchen with eating space
- Level: Main
Living room
- Level: Main
Heating
- Fireplace, Forced Air, High Efficiency (Unspecified), Natural Gas
Cooling
- Central Air, Forced Air, High Efficiency (Unspecified)
Appliances
- Included: Dishwasher(s), Disposal, Double Oven, Microwave(s), Refrigerator(s), Stove(s)/Range(s), Garbage Disposal, Water Heater: Gas (2), Water Heater Location: Garage
Features
- Bath Off Primary, Central Vacuum, Dining Room, Walk-In Pantry
- Flooring: Ceramic Tile, Hardwood
- Basement: None
- Number of fireplaces: 1
- Fireplace features: Gas, Main Level: 1, Fireplace
Interior area
- Total structure area: 3,717
- Total interior livable area: 3,717 sqft
Property
Parking
- Total spaces: 3
- Parking features: Driveway, Attached Garage, RV Parking
- Attached garage spaces: 3
Features
- Levels: One
- Stories: 1
- Entry location: Main
- Patio & porch: Bath Off Primary, Built-In Vacuum, Dining Room, Fireplace, Hot Tub/Spa, Security System, Sprinkler System, Walk-In Closet(s), Walk-In Pantry, Water Heater
- Has spa: Yes
- Spa features: Indoor
- Has view: Yes
- View description: Mountain(s), See Remarks
Lot
- Size: 1.27 Acres
- Features: Cable TV, Dog Run, Fenced-Partially, Gas Available, High Speed Internet, Hot Tub/Spa, Irrigation, Outbuildings, Patio, RV Parking, Sprinkler System
- Topography: Level,Partial Slope
- Residential vegetation: Garden Space
Details
- Parcel number: 360604510226
- Zoning description: Jurisdiction: County
- Special conditions: Standard
Construction
Type & style
- Home type: SingleFamily
- Architectural style: Traditional
- Property subtype: Single Family Residence
Materials
- Stucco
- Foundation: Poured Concrete
- Roof: Composition
Condition
- Year built: 2005
- Major remodel year: 2005
Utilities & green energy
- Electric: Company: Pacific Power
- Sewer: Septic Tank
- Water: Shared Well
Community & neighborhood
Security
- Security features: Security System
Community
- Community features: CCRs
Location
- Region: Walla Walla
- Subdivision: Walla Walla
HOA & financial
HOA
- HOA fee: $46 monthly
- Association phone: 509-386-5973
Other
Other facts
- Listing terms: Cash Out,Conventional,VA Loan
- Cumulative days on market: 78 days
Price history
| Date | Event | Price |
|---|---|---|
| 7/10/2025 | Sold | $1,375,000-8.3%$370/sqft |
Source: | ||
| 6/30/2025 | Pending sale | $1,500,000$404/sqft |
Source: | ||
| 5/15/2025 | Price change | $1,500,000-9.1%$404/sqft |
Source: | ||
| 4/30/2025 | Listed for sale | $1,650,000$444/sqft |
Source: | ||
Public tax history
| Year | Property taxes | Tax assessment |
|---|---|---|
| 2024 | $14,035 +13.9% | $1,251,470 |
| 2023 | $12,327 +16% | $1,251,470 +23.3% |
| 2022 | $10,629 +26.7% | $1,014,680 +41.9% |
Find assessor info on the county website
Neighborhood: 99362
Nearby schools
GreatSchools rating
- 6/10Prospect Point Elementary SchoolGrades: K-5Distance: 1.1 mi
- 6/10Garrison Middle SchoolGrades: 6-8Distance: 2.3 mi
- 8/10Walla Walla High SchoolGrades: 9-12Distance: 1.1 mi
Schools provided by the listing agent
- Elementary: Prospect Point Elem
- Middle: Garrison Mid
- High: Walla Walla High
Source: NWMLS. This data may not be complete. We recommend contacting the local school district to confirm school assignments for this home.

Get pre-qualified for a loan
At Zillow Home Loans, we can pre-qualify you in as little as 5 minutes with no impact to your credit score.An equal housing lender. NMLS #10287.



