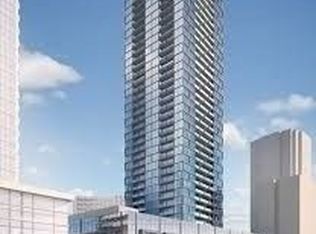Great Neighbourhood! Public Transit On Dufferin And Lawrence. Supermarket (Next Door), Recreation Centers, The High-End Yorkdale Mall, International School (Next Door), The Modern Humber River Hospital, All Within A Short Distance! With Good Assigned And Local Public Schools Very Close To This Building, Your Kids Can Thrive In The Neighbourhood.This Building Is Located In A Park Heaven, With 4 Parks And A Long List Of Recreation Facilities Within A 20 Minute Walk From This Address.The Apartment Features A Very Functional Floor Plan Layout And Large Windows That Fill It With An Abundance Of Natural Light. The Oversized Balcony Is An Extension To The Living Area. The West Exposure Offers Unobstructed Views Of The City, And Allows You To Enjoy Sunny Afternoons And Beautiful Evening Sunsets.Very Clean Unit With Spacious Rooms. Just Painted Throughout. New Vinyl Flooring Has Just Been Installed In Living, Dining And Bed Rooms. Coin-Op Laundry Facilities Are In-Building On The Main Floor. Please No Smokers. A1 Tenant(s) Only. Tenant(s) Must Obtain Own Contents Insurance.
Apartment for rent
C$2,550/mo
2961 Dufferin St #705-04, Toronto, ON M6B 3T2
2beds
Price is base rent and doesn't include required fees.
Apartment
Available now
-- Pets
Window unit
Coin operated laundry
1 Parking space parking
Natural gas, radiant
What's special
- 4 days
- on Zillow |
- -- |
- -- |
Travel times
Facts & features
Interior
Bedrooms & bathrooms
- Bedrooms: 2
- Bathrooms: 1
- Full bathrooms: 1
Heating
- Natural Gas, Radiant
Cooling
- Window Unit
Appliances
- Laundry: Coin Operated, In Building, Shared
Features
- Storage Area Lockers
Property
Parking
- Total spaces: 1
- Details: Contact manager
Features
- Exterior features: Balcony, Building Insurance included in rent, Coin Operated, Common Elements included in rent, Elevator, Exterior Maintenance included in rent, Garage Door Opener, Grounds Maintenance included in rent, Hallway Width 42 Inches or More, Heating included in rent, Heating system: Radiant, Heating: Gas, Hospital, In Building, Level Within Dwelling, Lot Features: Hospital, Park, Place Of Worship, Public Transit, School, School Bus Route, Open Balcony, Park, Parking included in rent, Place Of Worship, Public Transit, School, School Bus Route, Smoke Detector(s), Snow Removal included in rent, Storage Area Lockers, Visitor Parking, Water Heater included in rent, Water included in rent, Y.C.P.
Construction
Type & style
- Home type: Apartment
- Property subtype: Apartment
Utilities & green energy
- Utilities for property: Water
Community & HOA
Location
- Region: Toronto
Financial & listing details
- Lease term: Contact For Details
Price history
Price history is unavailable.
Neighborhood: Yorkdale
There are 2 available units in this apartment building
![[object Object]](https://photos.zillowstatic.com/fp/f1680248c2581d0ee53b4356e6dfef1d-p_i.jpg)
