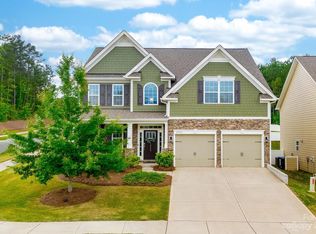Living in the right home in the right community is key and I just so happen to have the one that opens this door! With a large front porch ready for rocking chairs, this home is ready to bring you joy. From the two story foyer the moment you walk in to large open living space surrounded by crown molding, this beauty will leave you wanting more. This 5 bedroom 3 bath home includes wainscoting in the foyer and dining room, a mud room, a large island in the kitchen, granite counters, stainless steel appliances, fireplace in living room, guest bedroom downstairs along with a full bath. Upstairs includes a laundry room, large bonus room/bedroom, the master bedroom with a trey ceiling and two other guest bedrooms. The community features a clubhouse with a large outdoor pool, gym and playground, walking trails, tennis courts, ball fields and sidewalks throughout the community.
This property is off market, which means it's not currently listed for sale or rent on Zillow. This may be different from what's available on other websites or public sources.
