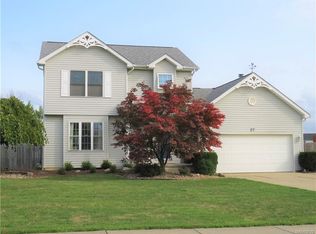Closed
$305,000
2961 Baseline Rd, Grand Island, NY 14072
3beds
1,748sqft
Single Family Residence
Built in 1964
1.57 Acres Lot
$308,900 Zestimate®
$174/sqft
$2,339 Estimated rent
Home value
$308,900
$287,000 - $331,000
$2,339/mo
Zestimate® history
Loading...
Owner options
Explore your selling options
What's special
This HaRD to FiND 3 bedroom 2 FULL bathroom almost 1,800sqft partial brick front sprawling Ranch Home with an open floor plan has been completely improved Inside and out and sits on an amazing 1.57 Acre lot. Big bright living room with fireplace, large entry foyers, spacious formal dining room/area w/sliding doors lead to your 22x16ft deck and park like peaceful backyard, New kitchen with everything and the farm house stainless steel sink: built in dishwasher and microwave, solid surface concrete counters, recessed lighting, plenty of new shaker cabinets, Large Primary bathroom with private full bathroom, , 2 more larger than normal bedrooms with plenty o closet storage, 1st floor laundry room, another new FULL bathroom, Central AC, Wonderful LVT flooring throughout the living areas and new plush carpets in the bedrooms. UPDATES: Siding, gutters, roof, kitchen, bathrooms, flooring, furnace, AC, Tankless hot water, plumbing and more. OUTSIDE: 2.5 car attached side load garage, partially fenced backyard, 2 storage sheds, low maintenance vinyl exterior. WeLCoME HoME! Taxes less basic STAR $5,770
Zillow last checked: 8 hours ago
Listing updated: March 17, 2025 at 12:51pm
Listed by:
John M Fox 716-481-6464,
MJ Peterson Real Estate Inc.
Bought with:
Carissa Sutter, 10401317036
Red Door Real Estate WNY LLC
Source: NYSAMLSs,MLS#: B1580814 Originating MLS: Buffalo
Originating MLS: Buffalo
Facts & features
Interior
Bedrooms & bathrooms
- Bedrooms: 3
- Bathrooms: 2
- Full bathrooms: 2
- Main level bathrooms: 2
- Main level bedrooms: 3
Bedroom 1
- Level: First
- Dimensions: 17.00 x 14.00
Bedroom 1
- Level: First
- Dimensions: 17.00 x 14.00
Bedroom 2
- Level: First
- Dimensions: 15.00 x 12.00
Bedroom 2
- Level: First
- Dimensions: 15.00 x 12.00
Bedroom 3
- Level: First
- Dimensions: 14.00 x 13.00
Bedroom 3
- Level: First
- Dimensions: 14.00 x 13.00
Dining room
- Level: First
- Dimensions: 12.00 x 11.00
Dining room
- Level: First
- Dimensions: 12.00 x 11.00
Foyer
- Level: First
- Dimensions: 15.00 x 10.00
Foyer
- Level: First
- Dimensions: 15.00 x 10.00
Kitchen
- Level: First
- Dimensions: 12.00 x 11.00
Kitchen
- Level: First
- Dimensions: 12.00 x 11.00
Living room
- Level: First
- Dimensions: 20.00 x 14.00
Living room
- Level: First
- Dimensions: 20.00 x 14.00
Heating
- Gas, Forced Air
Cooling
- Central Air
Appliances
- Included: Dishwasher, Disposal, Gas Water Heater, Microwave
- Laundry: Main Level
Features
- Ceiling Fan(s), Separate/Formal Dining Room, Entrance Foyer, Eat-in Kitchen, Separate/Formal Living Room, Living/Dining Room, Sliding Glass Door(s), Solid Surface Counters, Bedroom on Main Level, Main Level Primary, Primary Suite, Programmable Thermostat
- Flooring: Carpet, Ceramic Tile, Laminate, Tile, Varies
- Doors: Sliding Doors
- Basement: None
- Has fireplace: No
Interior area
- Total structure area: 1,748
- Total interior livable area: 1,748 sqft
Property
Parking
- Total spaces: 2
- Parking features: Attached, Garage, Driveway, Garage Door Opener
- Attached garage spaces: 2
Accessibility
- Accessibility features: Other
Features
- Levels: One
- Stories: 1
- Patio & porch: Open, Porch
- Exterior features: Blacktop Driveway, Fence
- Fencing: Partial
Lot
- Size: 1.57 Acres
- Dimensions: 136 x 500
- Features: Other, Rectangular, Rectangular Lot, See Remarks
Details
- Additional structures: Shed(s), Storage
- Parcel number: 1446000240900003005100
- Special conditions: Standard
Construction
Type & style
- Home type: SingleFamily
- Architectural style: Ranch
- Property subtype: Single Family Residence
Materials
- Brick, Vinyl Siding, Copper Plumbing, PEX Plumbing
- Foundation: Other, See Remarks
- Roof: Asphalt
Condition
- Resale
- Year built: 1964
Utilities & green energy
- Electric: Circuit Breakers
- Sewer: Connected
- Water: Connected, Public
- Utilities for property: Cable Available, High Speed Internet Available, Sewer Connected, Water Connected
Community & neighborhood
Location
- Region: Grand Island
- Subdivision: Holland Land Purchase
Other
Other facts
- Listing terms: Cash,Conventional,FHA,VA Loan
Price history
| Date | Event | Price |
|---|---|---|
| 3/17/2025 | Sold | $305,000-3.2%$174/sqft |
Source: | ||
| 1/16/2025 | Pending sale | $314,990$180/sqft |
Source: | ||
| 12/19/2024 | Listing removed | $314,990$180/sqft |
Source: | ||
| 12/14/2024 | Price change | $314,9900%$180/sqft |
Source: | ||
| 12/10/2024 | Listed for sale | $315,000+21.2%$180/sqft |
Source: | ||
Public tax history
| Year | Property taxes | Tax assessment |
|---|---|---|
| 2024 | -- | $220,000 |
| 2023 | -- | $220,000 |
| 2022 | -- | $220,000 |
Find assessor info on the county website
Neighborhood: 14072
Nearby schools
GreatSchools rating
- 8/10Huth Road SchoolGrades: 2-5Distance: 0.8 mi
- 6/10Veronica E Connor Middle SchoolGrades: 6-8Distance: 1.6 mi
- 8/10Grand Island Senior High SchoolGrades: 9-12Distance: 1.6 mi
Schools provided by the listing agent
- Elementary: Huth Road
- Middle: Veronica E Connor Middle
- High: Grand Island Senior High
- District: Grand Island
Source: NYSAMLSs. This data may not be complete. We recommend contacting the local school district to confirm school assignments for this home.
