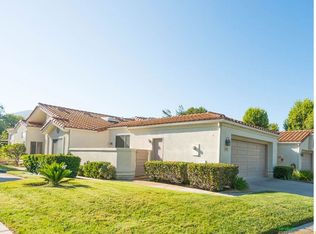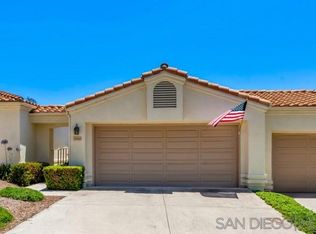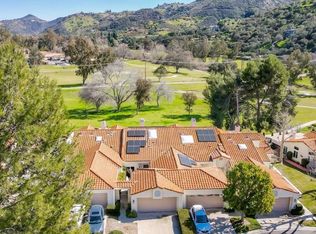Sold for $686,200
Listing Provided by:
Sandra Belcher DRE #02068977 SandraBelcher.realtor@gmail.com,
Realty Options,
Lesli Sabbara DRE #02018973 760-533-4878,
Realty Options
Bought with: Redfin Corporation
$686,200
29607 Circle R Greens Dr, Escondido, CA 92026
3beds
1,506sqft
Single Family Residence
Built in 1992
3,569 Square Feet Lot
$693,900 Zestimate®
$456/sqft
$3,554 Estimated rent
Home value
$693,900
$638,000 - $756,000
$3,554/mo
Zestimate® history
Loading...
Owner options
Explore your selling options
What's special
This meticulously maintained home showcases pride of ownership at every turn! Located on the 18th fairway, the serene views make for a perfect backdrop while entertaining or relaxing on your back patio. Featuring updated windows and a newer roof for worry-free living, this clean and inviting home boasts a dedicated office space and a luxurious owner's suite complete with double sinks, vanity area and private patio access. Easy access to local pickle ball courts and Castle Creek Golf course. Located minutes from the freeway, this home keeps you close to amenities while being tucked into the serene hillsides. This is a home you won't want to miss!
Zillow last checked: 8 hours ago
Listing updated: July 09, 2025 at 09:33pm
Listing Provided by:
Sandra Belcher DRE #02068977 SandraBelcher.realtor@gmail.com,
Realty Options,
Lesli Sabbara DRE #02018973 760-533-4878,
Realty Options
Bought with:
Jon Erro, DRE #01331805
Redfin Corporation
Source: CRMLS,MLS#: NDP2503019 Originating MLS: California Regional MLS (North San Diego County & Pacific Southwest AORs)
Originating MLS: California Regional MLS (North San Diego County & Pacific Southwest AORs)
Facts & features
Interior
Bedrooms & bathrooms
- Bedrooms: 3
- Bathrooms: 2
- Full bathrooms: 2
- Main level bathrooms: 2
- Main level bedrooms: 3
Primary bedroom
- Features: Main Level Primary
Primary bedroom
- Features: Primary Suite
Bedroom
- Features: All Bedrooms Down
Bedroom
- Features: Bedroom on Main Level
Bathroom
- Features: Bathtub, Dual Sinks, Vanity
Kitchen
- Features: Granite Counters, Kitchen/Family Room Combo
Heating
- Forced Air, Fireplace(s)
Cooling
- Central Air
Appliances
- Included: Dishwasher, Disposal, Microwave, Refrigerator, Dryer, Washer
- Laundry: Inside
Features
- Breakfast Bar, Ceiling Fan(s), Granite Counters, All Bedrooms Down, Bedroom on Main Level, Main Level Primary, Primary Suite
- Has fireplace: Yes
- Fireplace features: Family Room, Gas
- Common walls with other units/homes: 1 Common Wall,End Unit,No One Above,No One Below
Interior area
- Total interior livable area: 1,506 sqft
Property
Parking
- Total spaces: 2
- Parking features: Concrete, Door-Single, Garage
- Attached garage spaces: 2
Accessibility
- Accessibility features: No Stairs, Accessible Entrance
Features
- Levels: One
- Stories: 1
- Entry location: 1
- Patio & porch: Covered
- Pool features: Community, Fenced, In Ground, Association
- Has view: Yes
- View description: Park/Greenbelt, Golf Course, Hills, Mountain(s), Panoramic
Lot
- Size: 3,569 sqft
- Features: 0-1 Unit/Acre
Details
- Parcel number: 1722722200
- Zoning: R-1:SINGLE FAM-RES
- Special conditions: Standard
Construction
Type & style
- Home type: SingleFamily
- Property subtype: Single Family Residence
- Attached to another structure: Yes
Condition
- Year built: 1992
Community & neighborhood
Community
- Community features: Foothills, Golf, Pool
Location
- Region: Escondido
HOA & financial
HOA
- Has HOA: Yes
- HOA fee: $357 monthly
- Amenities included: Maintenance Front Yard, Pool, Water
- Association name: Allure Management
- Association phone: 760-804-8290
Other
Other facts
- Listing terms: Cash,Cash to New Loan,Conventional,FHA,VA Loan
Price history
| Date | Event | Price |
|---|---|---|
| 6/30/2025 | Sold | $686,200-7.1%$456/sqft |
Source: | ||
| 5/26/2025 | Pending sale | $739,000$491/sqft |
Source: | ||
| 4/6/2025 | Listed for sale | $739,000+334.7%$491/sqft |
Source: | ||
| 9/4/1998 | Sold | $170,000+6.3%$113/sqft |
Source: Public Record Report a problem | ||
| 8/7/1997 | Sold | $160,000$106/sqft |
Source: Public Record Report a problem | ||
Public tax history
| Year | Property taxes | Tax assessment |
|---|---|---|
| 2025 | $3,464 +2.3% | $266,489 +2% |
| 2024 | $3,386 +2.8% | $261,265 +2% |
| 2023 | $3,295 +1.9% | $256,143 +2% |
Find assessor info on the county website
Neighborhood: 92026
Nearby schools
GreatSchools rating
- 5/10Lilac SchoolGrades: K-5Distance: 4.5 mi
- 3/10Valley Center Middle SchoolGrades: 6-8Distance: 9.9 mi
- 6/10Valley Center HighGrades: 9-12Distance: 7.3 mi
Get a cash offer in 3 minutes
Find out how much your home could sell for in as little as 3 minutes with a no-obligation cash offer.
Estimated market value$693,900
Get a cash offer in 3 minutes
Find out how much your home could sell for in as little as 3 minutes with a no-obligation cash offer.
Estimated market value
$693,900


