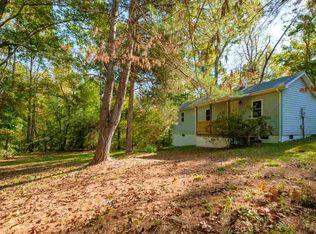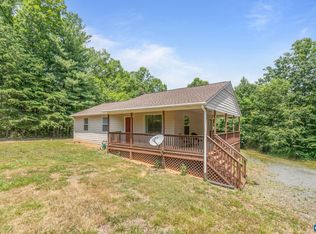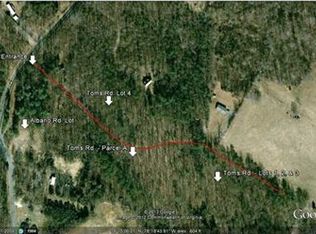Sold for $499,000
$499,000
2960 Toms Rd, Barboursville, VA 22923
3beds
1,650sqft
Single Family Residence
Built in 1984
5.5 Acres Lot
$506,200 Zestimate®
$302/sqft
$2,763 Estimated rent
Home value
$506,200
Estimated sales range
Not available
$2,763/mo
Zestimate® history
Loading...
Owner options
Explore your selling options
What's special
WELCOME HOME! As you turn onto the driveway and wind through the woods you will instantly feel like you've escaped. Tucked back from the road on five and a half acres (only minutes from Route 29 North, NGIC, Charlottesville, restaurants, shopping and Shenandoah National Park) your quiet haven awaits. This 3 bedrooms, 2 1/2 baths Cape Cod boasts stainless steel appliances, granite countertops, and many more features. The property was fully remodeled in 2018 and well cared for inside and out. When you step into the open living area you are greeted by walls of windows and a comfortable living room leading to a well laid out kitchen and dining area with access to the large back porch. In the hallway is a large pantry then a convenient half bathroom that houses the washer and dryer. The large primary bedroom on the main floor features more windows and an accent wall with over 100 year old barnwood as well as roomy closets and a luxurious bathroom complete with a shower, jetted bathtub, and a separate toilet area. Upstairs, there is a landing that is perfect for a reading nook and another full bathroom as well as the spacious second and third bedrooms with walk-in closets. This home has many windows that bring in plenty of natural light and look upon the wooded landscape. When not relaxing in this calm and peaceful escape there is that added convenience of fast and reliable fiber internet. Come see this unique property today!
Zillow last checked: 8 hours ago
Listing updated: May 06, 2025 at 06:10am
Listed by:
Jake McNemar 540-718-1163,
RE/MAX Gateway
Bought with:
NON MEMBER, 0225194075
Non Subscribing Office
Source: Bright MLS,MLS#: VAGR2000658
Facts & features
Interior
Bedrooms & bathrooms
- Bedrooms: 3
- Bathrooms: 3
- Full bathrooms: 3
- Main level bathrooms: 2
- Main level bedrooms: 1
Primary bedroom
- Level: Main
Other
- Level: Upper
Other
- Level: Upper
Primary bathroom
- Level: Main
Dining room
- Level: Main
Other
- Level: Upper
Half bath
- Level: Main
Kitchen
- Level: Main
Living room
- Level: Main
Heating
- Heat Pump, Electric
Cooling
- Heat Pump, Electric
Appliances
- Included: Dryer, Washer, Dishwasher, Oven/Range - Electric, Microwave, Refrigerator, Electric Water Heater
Features
- Walk-In Closet(s), Entry Level Bedroom
- Flooring: Carpet, Laminate
- Windows: Double Hung, Insulated Windows
- Has basement: No
- Has fireplace: No
Interior area
- Total structure area: 1,650
- Total interior livable area: 1,650 sqft
- Finished area above ground: 1,650
- Finished area below ground: 0
Property
Parking
- Parking features: Driveway
- Has uncovered spaces: Yes
Accessibility
- Accessibility features: None
Features
- Levels: Two
- Stories: 2
- Patio & porch: Deck, Porch
- Has private pool: Yes
- Pool features: Private
- Has view: Yes
- View description: Trees/Woods
Lot
- Size: 5.50 Acres
- Features: Sloped, Wooded
Details
- Additional structures: Above Grade, Below Grade
- Parcel number: 5373
- Zoning: A-1
- Special conditions: Standard
Construction
Type & style
- Home type: SingleFamily
- Architectural style: Cape Cod
- Property subtype: Single Family Residence
Materials
- Vinyl Siding
- Foundation: Brick/Mortar, Block
- Roof: Composition
Condition
- New construction: No
- Year built: 1984
Utilities & green energy
- Sewer: Septic Exists
- Water: Well
Community & neighborhood
Security
- Security features: Smoke Detector(s)
Location
- Region: Barboursville
- Subdivision: Unknown
Other
Other facts
- Listing agreement: Exclusive Right To Sell
- Ownership: Fee Simple
Price history
| Date | Event | Price |
|---|---|---|
| 4/28/2025 | Sold | $499,000$302/sqft |
Source: | ||
| 3/24/2025 | Contingent | $499,000$302/sqft |
Source: | ||
| 2/24/2025 | Listed for sale | $499,000$302/sqft |
Source: | ||
| 9/24/2024 | Listing removed | $499,000$302/sqft |
Source: | ||
| 8/1/2024 | Listed for sale | $499,000+24.8%$302/sqft |
Source: | ||
Public tax history
| Year | Property taxes | Tax assessment |
|---|---|---|
| 2025 | $2,298 +3.7% | $333,000 +6.7% |
| 2024 | $2,217 -2.7% | $312,200 |
| 2023 | $2,279 +55.3% | $312,200 +74.4% |
Find assessor info on the county website
Neighborhood: 22923
Nearby schools
GreatSchools rating
- 6/10Ruckersville Elementary SchoolGrades: K-5Distance: 4.2 mi
- 4/10William Monroe Middle SchoolGrades: 6-8Distance: 7.7 mi
- 7/10William Monroe High SchoolGrades: 9-12Distance: 7.7 mi
Schools provided by the listing agent
- High: William Monroe
- District: Greene County Public Schools
Source: Bright MLS. This data may not be complete. We recommend contacting the local school district to confirm school assignments for this home.
Get a cash offer in 3 minutes
Find out how much your home could sell for in as little as 3 minutes with a no-obligation cash offer.
Estimated market value$506,200
Get a cash offer in 3 minutes
Find out how much your home could sell for in as little as 3 minutes with a no-obligation cash offer.
Estimated market value
$506,200


