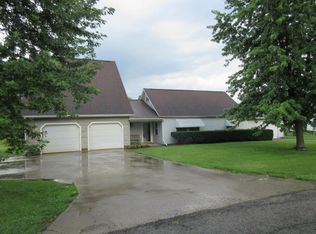Completely remodeled from top to bottom one-story home in a quiet subdivision with easy access to I-70, Rt. 104, and US Rt. 33. Offers Groveport Madison Schools in Madison Township. New Roof, windows, and siding. Remodeled kitchen w/ new cabinets, granite & decorator backsplash. New baths with spa size shower. New waterproof, decorator luxury vinyl floors. New Electrical, New HVAC, Garage door opener. Accessible with wide doorways, roll in shower. Nestled on just over 1/2 acre fenced yard with mature trees. Over-sized 2 .5 car garage.
This property is off market, which means it's not currently listed for sale or rent on Zillow. This may be different from what's available on other websites or public sources.
