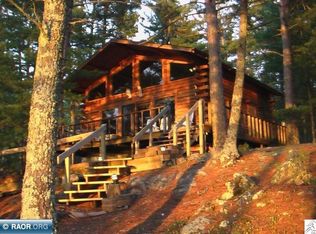Towering pines, brilliant sunsets, rocky outcroppings and a hand crafted log cabin all located on Schmidts Island plus a private mainland access with garage! It is truly ready to be enjoyed! Fully furnished with unique and extraordinary decor, this very desirable property has a private master bdrm with private deck, reading nook & fplc, designed by Dale Mulfinger Vintage metal cabinets, porcelain sink, and stone/birch breakfast bar all in the kitchen. Open to the living room with stone fplc and patio doors onto a huge entertaining deck. Patio/deck on the water's edge, another dock/shorestation for the Northwoods pontoon that is included. Roadway from dock to the cabin to walk or ride your 4-wheeler that's included. Compliant septic system, wood fired log sauna, two additional buildings, loon calls, and eagles to greet you. You can own this stunning property! Check out the virtual tour!
This property is off market, which means it's not currently listed for sale or rent on Zillow. This may be different from what's available on other websites or public sources.

