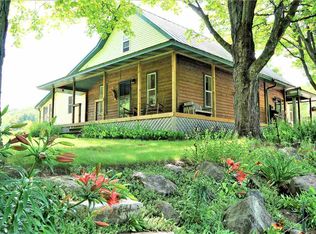Welcome to this gem nestled into the heart of Michigan paradise. 38.3 amazing acres that is adjoining the Manistee National Forest with miles and miles of trails. An outdoor enthusiast dream come true. Walk into a remodeled home with new windows, metal roof, 5'' brazilian cherry wood floors, tile and solid core cherry interior doors on the main level. The kitchen was fully remodeled with Merillat cherry cabinets, corian countertops and kitchenaid appliances. A very nice open floor plan with large windows to take in the captivating views. Enjoy a fire in the fireplace after a day on the trails. Perfect place for entertaining with an additional building that has 688 sq ft. Man cave and hot tub room.
This property is off market, which means it's not currently listed for sale or rent on Zillow. This may be different from what's available on other websites or public sources.

