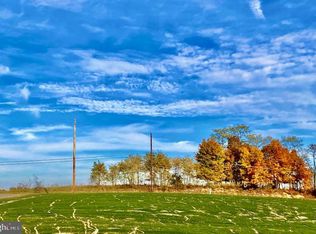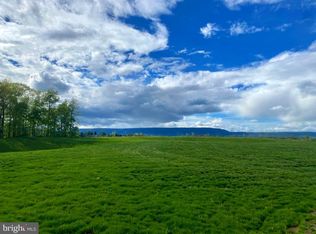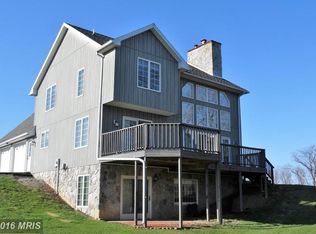Sold for $476,000
$476,000
2960 Rocky Spring Rd, Chambersburg, PA 17202
5beds
2,550sqft
Single Family Residence
Built in 2024
1 Acres Lot
$507,600 Zestimate®
$187/sqft
$2,518 Estimated rent
Home value
$507,600
$452,000 - $569,000
$2,518/mo
Zestimate® history
Loading...
Owner options
Explore your selling options
What's special
Situated on an acre lot with panoramic views of the surrounding countryside this quality new construction home will be completed by the end of July. Built by local custom builder Northwood Craftsman, the 2550 square foot home has a versatile floor plan. Designed with 5 bedrooms and 3 full baths, the choice is yours. The first floor bedroom and full bath would make a great in-law suite, guest room or office. The fourth bedroom upstairs, a large bonus room over the garage, could also be used as a second floor family room. The two-story foyer floods the house with light. The spacious formal dining room is perfect for holiday gatherings. The kitchen with custom cabinetry, pantry, and solid surface countertops overlooks the family room with fireplace. The full walk-out basement is ready for finishing and opens to a rear patio with elevated deck above. The oversized two car side-entry garage provides excellent storage. Offering public sewer and well water the property is one of only six to be built in this quiet community, conveniently located 10 minutes from downtown Chambersburg. With great curb appeal, beautiful finish work, quality craftsmanship, and convenient location this one offers size and versatility at an affordable price. Schedule a walk through to see the difference!
Zillow last checked: 8 hours ago
Listing updated: October 26, 2024 at 09:37am
Listed by:
Betsy Duga Hauck 610-390-3305,
RE/MAX Real Estate-Allentown
Bought with:
Cheyenne Ebersole
JAK Real Estate
Source: Bright MLS,MLS#: PAFL2021254
Facts & features
Interior
Bedrooms & bathrooms
- Bedrooms: 5
- Bathrooms: 3
- Full bathrooms: 3
- Main level bathrooms: 1
- Main level bedrooms: 1
Basement
- Area: 0
Heating
- Forced Air, Heat Pump, Electric
Cooling
- Central Air, Ceiling Fan(s), Electric
Appliances
- Included: Microwave, Disposal, Oven/Range - Electric, Dishwasher, Electric Water Heater
- Laundry: Hookup, Upper Level
Features
- Ceiling Fan(s), Combination Kitchen/Living, Entry Level Bedroom, Family Room Off Kitchen, Formal/Separate Dining Room, Eat-in Kitchen, Kitchen - Table Space, Pantry, Primary Bath(s), Bathroom - Stall Shower, Bathroom - Tub Shower, Walk-In Closet(s)
- Flooring: Luxury Vinyl
- Windows: Double Hung, Double Pane Windows, Energy Efficient, Vinyl Clad
- Basement: Full,Windows,Walk-Out Access,Unfinished,Concrete,Rear Entrance
- Number of fireplaces: 1
- Fireplace features: Corner, Gas/Propane
Interior area
- Total structure area: 2,550
- Total interior livable area: 2,550 sqft
- Finished area above ground: 2,550
- Finished area below ground: 0
Property
Parking
- Total spaces: 6
- Parking features: Garage Door Opener, Oversized, Garage Faces Side, Asphalt, Attached, Driveway, On Street
- Attached garage spaces: 2
- Uncovered spaces: 4
- Details: Garage Sqft: 576
Accessibility
- Accessibility features: None
Features
- Levels: Two
- Stories: 2
- Pool features: None
- Has view: Yes
- View description: Panoramic, Scenic Vista
Lot
- Size: 1 Acres
- Features: Front Yard, Level, Open Lot, Not In Development, Rear Yard, Sloped
Details
- Additional structures: Above Grade, Below Grade
- Parcel number: NO TAX RECORD
- Zoning: RESIDENTIAL
- Special conditions: Standard
Construction
Type & style
- Home type: SingleFamily
- Architectural style: Colonial
- Property subtype: Single Family Residence
Materials
- Vinyl Siding, Frame, Shake Siding, Stone
- Foundation: Concrete Perimeter
- Roof: Metal,Architectural Shingle,Asphalt
Condition
- Excellent
- New construction: Yes
- Year built: 2024
Details
- Builder name: Northwood Craftsmen
Utilities & green energy
- Electric: 200+ Amp Service
- Sewer: Public Sewer
- Water: Well
- Utilities for property: Underground Utilities
Community & neighborhood
Location
- Region: Chambersburg
- Subdivision: None Available
- Municipality: GREENE TWP
Other
Other facts
- Listing agreement: Exclusive Agency
- Listing terms: Cash,Conventional
- Ownership: Fee Simple
Price history
| Date | Event | Price |
|---|---|---|
| 10/18/2024 | Sold | $476,000-2.7%$187/sqft |
Source: | ||
| 9/28/2024 | Pending sale | $489,000$192/sqft |
Source: | ||
| 7/9/2024 | Listed for sale | $489,000$192/sqft |
Source: | ||
Public tax history
Tax history is unavailable.
Neighborhood: 17202
Nearby schools
GreatSchools rating
- 7/10Hamilton Heights El SchoolGrades: K-5Distance: 1.3 mi
- 8/10Chambersburg Area Ms - NorthGrades: 6-8Distance: 2.3 mi
- 3/10Chambersburg Area Senior High SchoolGrades: 9-12Distance: 3.1 mi
Schools provided by the listing agent
- Middle: Chambersburg Area
- High: Chambersburg Area Senior
- District: Chambersburg Area
Source: Bright MLS. This data may not be complete. We recommend contacting the local school district to confirm school assignments for this home.

Get pre-qualified for a loan
At Zillow Home Loans, we can pre-qualify you in as little as 5 minutes with no impact to your credit score.An equal housing lender. NMLS #10287.


