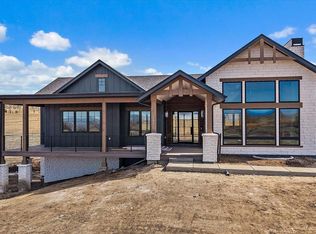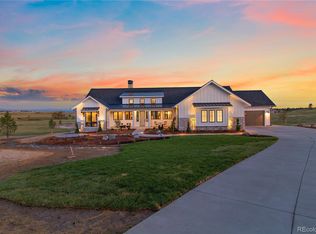The Fox Hill legacy continues with a refined and wellness-focused lifestyle found within the first home in the nation to be fully certified as a "healthy home" with the partnership of Wellness Within Your Walls and House Beautiful. This 2020 Whole Home Concept House built by Nicholas Custom Homes and featuring custom-finished curated designs by 14 nationally and internationally recognized interior designers, The Wills Point is a journey through Colorado Mountain Contemporary living anchored by majestic front range views and an authentic farm-to-table lifestyle. Partnering with Wellness Within Your Walls this home has created intentional wellness and smarter living. Home details and features: 4 bedrooms 5 bathrooms (a flexible 5th bedroom and additional powder bathroom are located within the custom "We Shed"), 5 fireplaces, fabulous Owner's Suite with two outdoor living spaces, a full "Boomer Suite" complete with full Signature Kitchen Suite kitchen, hearth room, 3/4 bath, bedroom, private exterior entry, and fabulous outdoor living space. A custom pivot alder door welcomes guests into an open-concept great room, kitchen, and dining areas, with fabulous hand-selected custom lighting, wallpaper, cabinetry, and the latest Signature Kitchen Suite appliances all designed with Fox Hill's farm-to-table living in mind. Outdoor living spaces abound with a wrap-around front deck, spacious rear entertaining spaces complete with the "We Shed" which includes a smart Marvin "Awaken" skylight and pop-out "Skycove" window structure, outdoor kitchen, and fireplaces. The walk-out lower level features wellness-focused living spaces with a coveted meditation room or gym, lounge, custom bar, and media spaces. Additional features include two laundry areas, a mudroom, home automation with 1G technology all anchored on nearly 2 acres overlooking 65 acres of rolling hills with glorious Colorado front range views.
This property is off market, which means it's not currently listed for sale or rent on Zillow. This may be different from what's available on other websites or public sources.

