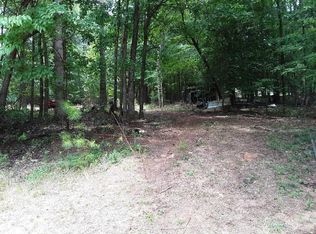2960 Old Thomson Rd - 3 bedrooms, 2 baths, 1.55 acres, rustic living, 40x24 heated sunroom,pasture, outbuildings, additional acreage available to purchase. For 7 acres and home priced to sell at $198,400. Remodeled, painted, and ready for you!3.227 acres at $15,000/acre=$48400; 2.499 acres at $15,000/acre=$37400. A must see to appreciate!
This property is off market, which means it's not currently listed for sale or rent on Zillow. This may be different from what's available on other websites or public sources.

