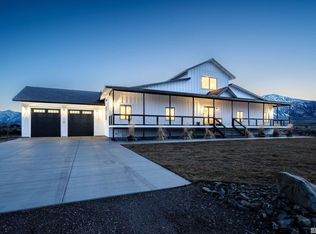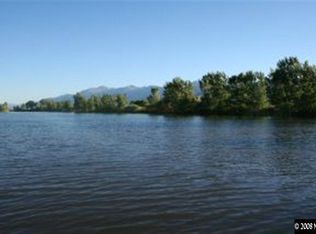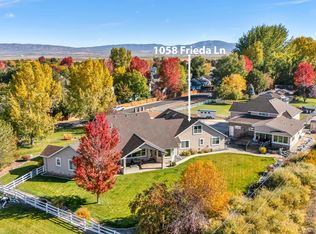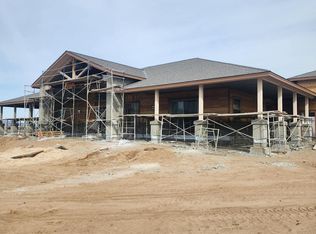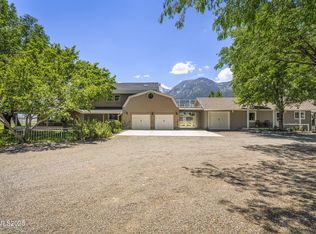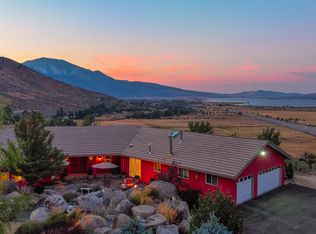Welcome to 2960 Oasis Springs Rd, a breathtaking 19-acre estate in the heart of Minden, NV, where luxury and wide-open serenity converge. This extraordinary property offers a rare combination of space, privacy, and panoramic Sierra Nevada views, creating a true sanctuary just minutes from town conveniences. The thoughtfully designed single-level residence features four spacious bedrooms and three-and-a-half bathrooms, blending comfort with elegance. Tall ceilings, expansive windows, and open living areas flood the home with natural light while framing dramatic mountain vistas at every turn. Highlights include a gourmet kitchen, dedicated office, cozy theater/bonus room, and a versatile gym/storage space—crafted to support both everyday living and special moments. A remarkable 9,800 sq. ft. detached building provides endless opportunities, whether for a car collection, workshop, or creative pursuits, ensuring this property adapts to your lifestyle. Step outside and embrace the outdoors: an inviting in-ground pool, covered patio, serene ponds, mature landscaping, and expansive grounds set the stage for relaxation and entertainment. Additional features—a chicken coop, dog run, and abundant parking—enhance both practicality and charm. From sweeping views to unmatched space, this estate is more than a home—it's a lifestyle. 2960 Oasis Springs Rd invites you to enjoy luxury, freedom, and endless horizons in one of Northern Nevada's most picturesque settings.
Active
$3,875,000
2960 Oasis Springs Rd, Minden, NV 89423
4beds
4,497sqft
Est.:
Single Family Residence
Built in 2017
19.05 Acres Lot
$3,669,700 Zestimate®
$862/sqft
$-- HOA
What's special
- 151 days |
- 1,787 |
- 59 |
Zillow last checked: 8 hours ago
Listing updated: October 03, 2025 at 04:19pm
Listed by:
Joseph Wieczorek S.169283 775-335-5962,
Dickson Realty - Downtown
Source: NNRMLS,MLS#: 250056365
Tour with a local agent
Facts & features
Interior
Bedrooms & bathrooms
- Bedrooms: 4
- Bathrooms: 4
- Full bathrooms: 3
- 1/2 bathrooms: 1
Heating
- Forced Air, Propane
Cooling
- Central Air
Appliances
- Included: Additional Refrigerator(s), Dishwasher, Double Oven, Dryer, Gas Range, Microwave, Refrigerator, Washer, Water Softener Owned
- Laundry: Cabinets, Laundry Area, Laundry Room
Features
- Ceiling Fan(s), High Ceilings, Kitchen Island, Pantry, Smart Thermostat, Walk-In Closet(s)
- Flooring: Ceramic Tile, Concrete, Wood
- Windows: Double Pane Windows, Wood Frames
- Number of fireplaces: 2
- Fireplace features: Wood Burning
- Common walls with other units/homes: No Common Walls
Interior area
- Total structure area: 4,497
- Total interior livable area: 4,497 sqft
Video & virtual tour
Property
Parking
- Total spaces: 10
- Parking features: Additional Parking, Attached, Detached, Garage, Garage Door Opener, RV Access/Parking, RV Garage
- Attached garage spaces: 10
Features
- Levels: One
- Stories: 1
- Exterior features: Dog Run
- Has private pool: Yes
- Pool features: Heated, In Ground, Outdoor Pool, Pool Cover
- Has spa: Yes
- Spa features: Above Ground, Private
- Fencing: Back Yard,Partial
- Has view: Yes
- View description: Mountain(s)
Lot
- Size: 19.05 Acres
- Features: Landscaped, Level, Open Lot, Sprinklers In Front, Sprinklers In Rear
Details
- Additional structures: Workshop
- Parcel number: 142030001008
- Zoning: A-19
- Other equipment: Generator
- Horses can be raised: Yes
Construction
Type & style
- Home type: SingleFamily
- Property subtype: Single Family Residence
Materials
- Stone Veneer, Stucco
- Foundation: Slab
- Roof: Composition,Pitched,Shingle
Condition
- New construction: No
- Year built: 2017
Utilities & green energy
- Sewer: Septic Tank
- Water: Private, Well
- Utilities for property: Cable Available, Electricity Connected, Internet Available, Phone Available, Water Available, Cellular Coverage
Community & HOA
Community
- Security: Smoke Detector(s)
HOA
- Has HOA: No
Location
- Region: Minden
Financial & listing details
- Price per square foot: $862/sqft
- Tax assessed value: $497,574
- Annual tax amount: $14,724
- Date on market: 9/26/2025
- Cumulative days on market: 365 days
- Listing terms: 1031 Exchange,Cash,Conventional,FHA,VA Loan
Estimated market value
$3,669,700
$3.49M - $3.85M
$5,388/mo
Price history
Price history
| Date | Event | Price |
|---|---|---|
| 9/26/2025 | Listed for sale | $3,875,000-13.9%$862/sqft |
Source: | ||
| 8/6/2025 | Listing removed | $4,499,900$1,001/sqft |
Source: | ||
| 6/28/2025 | Price change | $4,499,900-6.7%$1,001/sqft |
Source: | ||
| 1/3/2025 | Listed for sale | $4,825,000-4.4%$1,073/sqft |
Source: | ||
| 12/27/2024 | Listing removed | $5,045,500$1,122/sqft |
Source: | ||
| 10/9/2024 | Price change | $5,045,500-2.5%$1,122/sqft |
Source: | ||
| 8/31/2024 | Listed for sale | $5,175,000+41.8%$1,151/sqft |
Source: | ||
| 5/7/2021 | Sold | $3,650,000+2047.1%$812/sqft |
Source: Public Record Report a problem | ||
| 6/9/2016 | Sold | $170,000-24.4%$38/sqft |
Source: Public Record Report a problem | ||
| 11/14/2014 | Sold | $225,000$50/sqft |
Source: Public Record Report a problem | ||
Public tax history
Public tax history
| Year | Property taxes | Tax assessment |
|---|---|---|
| 2025 | $25,438 -40.6% | $497,574 +3.8% |
| 2024 | $42,860 +64.7% | $479,244 +8.2% |
| 2023 | $26,025 +133% | $443,074 +13.9% |
| 2022 | $11,168 +2.7% | $389,139 +0.8% |
| 2021 | $10,878 | $386,195 +7.5% |
| 2020 | -- | $359,386 |
| 2019 | $10,264 | $359,386 +3.5% |
| 2018 | $10,264 +209.1% | $347,085 +179.8% |
| 2017 | $3,321 | $124,057 +108.5% |
| 2016 | $3,321 +2.6% | $59,500 |
| 2015 | $3,237 +89.6% | $59,500 |
| 2014 | $1,708 | $59,500 |
| 2013 | -- | $59,500 |
| 2012 | -- | $59,500 |
| 2011 | -- | $59,500 -10.5% |
| 2010 | -- | $66,500 |
| 2009 | -- | $66,500 -6.9% |
| 2008 | -- | $71,400 |
| 2007 | -- | $71,400 |
Find assessor info on the county website
BuyAbility℠ payment
Est. payment
$21,436/mo
Principal & interest
$19983
Property taxes
$1453
Climate risks
Neighborhood: 89423
Nearby schools
GreatSchools rating
- 3/10Jacks Valley Elementary SchoolGrades: PK-5Distance: 2.9 mi
- 8/10Carson Valley Middle SchoolGrades: 6-8Distance: 7.8 mi
- 6/10Douglas County High SchoolGrades: 9-12Distance: 6.5 mi
Schools provided by the listing agent
- Elementary: Pinon Hills
- Middle: Carson Valley
- High: Douglas
Source: NNRMLS. This data may not be complete. We recommend contacting the local school district to confirm school assignments for this home.
