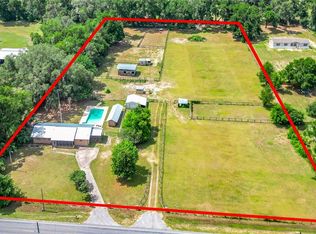Sold for $284,000
$284,000
2960 NE 97th Street Rd, Anthony, FL 32617
4beds
1,813sqft
Mobile Home
Built in 2024
1.17 Acres Lot
$282,500 Zestimate®
$157/sqft
$-- Estimated rent
Home value
$282,500
$251,000 - $316,000
Not available
Zestimate® history
Loading...
Owner options
Explore your selling options
What's special
Step into style, space, and serenity with this immaculate 2024 double-wide mobile home, perfectly positioned on over an acre of open land! With 4 generously sized bedrooms, a split floorplan, and two full living areas, this home offers the ideal layout for families, entertainers, or anyone craving comfort with room to roam. The heart of the home is the stunning kitchen, designed with both form and function in mind. You'll fall in love with the oversized kitchen island—perfect for casual meals or gathering with guests—as well as the gleaming stainless steel appliances, built-in pantry, and charming coffee bar that makes mornings feel like a treat. Flooded with natural light, every room feels warm and inviting. The main living room features a gorgeous custom feature wall that adds a stylish focal point and cozy ambiance—ideal for movie nights or relaxing after a long day. Tucked away for privacy, the primary suite is a true retreat. It boasts an extra-large bedroom, a spa-like en suite bathroom with a double vanity, and a huge, open closet with plenty of space for your wardrobe and more. The additional three bedrooms are equally spacious and share easy access to the second full bath and the home’s second living area—perfect for a playroom, media space, or home office. Step outside to just over an acre of fully fenced land, offering endless possibilities—whether you're dreaming of a garden, space for animals, a play area, or just a quiet spot to unwind and enjoy the peace of the countryside.
Zillow last checked: 8 hours ago
Listing updated: May 29, 2025 at 01:21pm
Listing Provided by:
Christine Robinson, PA 352-426-2706,
KELLER WILLIAMS CORNERSTONE RE 352-369-4044
Bought with:
Corey Shipwash, 3334914
SELLSTATE NEXT GENERATION REAL
Source: Stellar MLS,MLS#: OM699967 Originating MLS: Ocala - Marion
Originating MLS: Ocala - Marion

Facts & features
Interior
Bedrooms & bathrooms
- Bedrooms: 4
- Bathrooms: 2
- Full bathrooms: 2
Primary bedroom
- Features: Walk-In Closet(s)
- Level: First
- Area: 220.98 Square Feet
- Dimensions: 17.4x12.7
Dining room
- Level: First
- Area: 108.8 Square Feet
- Dimensions: 8.5x12.8
Kitchen
- Level: First
- Area: 206.08 Square Feet
- Dimensions: 16.1x12.8
Living room
- Level: First
- Area: 250.21 Square Feet
- Dimensions: 19.1x13.1
Heating
- Electric
Cooling
- Central Air
Appliances
- Included: Dishwasher, Range, Range Hood, Refrigerator
- Laundry: Inside
Features
- Ceiling Fan(s), Eating Space In Kitchen, Living Room/Dining Room Combo, Open Floorplan, Split Bedroom
- Flooring: Vinyl
- Has fireplace: No
Interior area
- Total structure area: 1,837
- Total interior livable area: 1,813 sqft
Property
Features
- Levels: One
- Stories: 1
- Exterior features: Lighting
Lot
- Size: 1.17 Acres
- Dimensions: 150 x 340
Details
- Parcel number: 1433700001
- Zoning: A1
- Special conditions: None
Construction
Type & style
- Home type: MobileManufactured
- Property subtype: Mobile Home
Materials
- Vinyl Siding
- Foundation: Pillar/Post/Pier
- Roof: Shingle
Condition
- New construction: No
- Year built: 2024
Utilities & green energy
- Sewer: Septic Tank
- Water: Well
- Utilities for property: Electricity Connected
Community & neighborhood
Location
- Region: Anthony
HOA & financial
HOA
- Has HOA: No
Other fees
- Pet fee: $0 monthly
Other financial information
- Total actual rent: 0
Other
Other facts
- Body type: Double Wide
- Listing terms: Cash,Conventional,FHA,VA Loan
- Ownership: Fee Simple
- Road surface type: Dirt
Price history
| Date | Event | Price |
|---|---|---|
| 5/27/2025 | Sold | $284,000-1.7%$157/sqft |
Source: | ||
| 4/25/2025 | Pending sale | $289,000$159/sqft |
Source: | ||
| 4/23/2025 | Listed for sale | $289,000$159/sqft |
Source: | ||
Public tax history
| Year | Property taxes | Tax assessment |
|---|---|---|
| 2024 | $360 | $21,883 |
Find assessor info on the county website
Neighborhood: 32617
Nearby schools
GreatSchools rating
- 3/10Anthony Elementary SchoolGrades: PK-5Distance: 0.9 mi
- 3/10North Marion Middle SchoolGrades: 6-8Distance: 4.9 mi
- 2/10North Marion High SchoolGrades: 9-12Distance: 4.3 mi
Schools provided by the listing agent
- Elementary: Anthony Elementary School
- Middle: North Marion Middle School
- High: North Marion High School
Source: Stellar MLS. This data may not be complete. We recommend contacting the local school district to confirm school assignments for this home.
