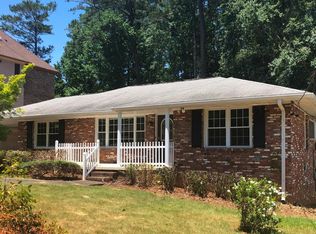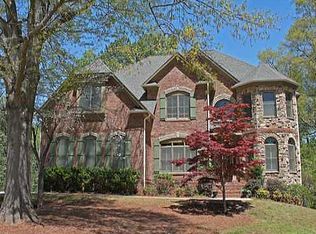Closed
$1,350,000
2960 Lavista Ct, Decatur, GA 30033
6beds
5,573sqft
Single Family Residence, Residential
Built in 2008
0.3 Acres Lot
$1,391,800 Zestimate®
$242/sqft
$4,899 Estimated rent
Home value
$1,391,800
$1.31M - $1.48M
$4,899/mo
Zestimate® history
Loading...
Owner options
Explore your selling options
What's special
Beautifully built 4 sided brick 5000+ square feet barely lived in custom open concept 6 large bedrooms with each having it's own full in suite bathrooms home, built with incredible interior & exterior details! Two story 10+ foyers & family room with incredible chandeliers in several rooms! Tall windows with natural sunlight everywhere!!! Gourmet kitchen w/custom cabinets, granite counter tops throughout. Bosch & KitchenAid stainless steel appliances. Custom window treatments throughout! Beautiful hardwood floors throughout! Heavy crown moldings and wrought iron staircases. Huge primary suite with two custom ceilings, sitting area w/fireplace…with separate room that can be used as an office, or nursery! Primary bath has a spa like steam shower & jetted spa tub. Hugh walk in closet with CA style closet. His & Her home offices. Separate exercise room. Finished basement w/custom built full bar area with beautiful walkout screen patio with private fenced wooded back yard. Large size deck on main level, off kitchen/family room. Backyard big enough to add a pool in backyard! Walk to Briarlake Elementary School, or Lakewood High School District! Home is close to CDC, Emory locations, & I285 + I85! Close to Toco Hills and so many shopping and eating options in the area.
Zillow last checked: 8 hours ago
Listing updated: May 12, 2023 at 08:58am
Listing Provided by:
CYNTHIA RICHARDSON,
HomeSmart 404-593-4000
Bought with:
Sultanuddin Ahmed, 346737
US Realty Hub, LLC
Source: FMLS GA,MLS#: 7170326
Facts & features
Interior
Bedrooms & bathrooms
- Bedrooms: 6
- Bathrooms: 8
- Full bathrooms: 6
- 1/2 bathrooms: 2
- Main level bathrooms: 1
- Main level bedrooms: 1
Primary bedroom
- Features: Oversized Master, Sitting Room
- Level: Oversized Master, Sitting Room
Bedroom
- Features: Oversized Master, Sitting Room
Primary bathroom
- Features: Double Vanity, Separate Tub/Shower, Skylights, Whirlpool Tub
Dining room
- Features: Seats 12+, Separate Dining Room
Kitchen
- Features: Cabinets Stain, Eat-in Kitchen, Kitchen Island, Pantry, Pantry Walk-In, Stone Counters, View to Family Room
Heating
- Hot Water, Natural Gas
Cooling
- Ceiling Fan(s), Central Air, Zoned
Appliances
- Included: Dishwasher, Disposal, Double Oven, Electric Oven, Gas Cooktop, Gas Oven, Gas Range, Gas Water Heater, Microwave, Range Hood, Refrigerator, Self Cleaning Oven
- Laundry: Laundry Room, Mud Room, Sink, Upper Level
Features
- Beamed Ceilings, Bookcases, Cathedral Ceiling(s), Central Vacuum, Crown Molding
- Flooring: Carpet, Ceramic Tile, Hardwood, Marble
- Windows: Bay Window(s), Skylight(s)
- Basement: Exterior Entry,Finished,Finished Bath,Full,Interior Entry
- Number of fireplaces: 2
- Fireplace features: Factory Built, Family Room, Glass Doors, Master Bedroom
- Common walls with other units/homes: No Common Walls
Interior area
- Total structure area: 5,573
- Total interior livable area: 5,573 sqft
Property
Parking
- Total spaces: 3
- Parking features: Attached, Driveway, Garage, Garage Door Opener, Garage Faces Front, Garage Faces Side
- Attached garage spaces: 3
- Has uncovered spaces: Yes
Accessibility
- Accessibility features: None
Features
- Levels: Three Or More
- Patio & porch: Covered, Deck, Front Porch, Patio, Screened
- Exterior features: Balcony, Lighting, No Dock
- Pool features: None
- Has spa: Yes
- Spa features: Bath, None
- Fencing: Back Yard,Wood
- Has view: Yes
- View description: Trees/Woods
- Waterfront features: None
- Body of water: None
Lot
- Size: 0.30 Acres
- Dimensions: 173 x 90
- Features: Back Yard, Front Yard, Landscaped, Level
Details
- Additional structures: Garage(s)
- Parcel number: 18 163 01 024
- Other equipment: Generator, Irrigation Equipment
- Horse amenities: None
Construction
Type & style
- Home type: SingleFamily
- Architectural style: European,Traditional
- Property subtype: Single Family Residence, Residential
Materials
- Brick 4 Sides
- Foundation: Brick/Mortar
- Roof: Other
Condition
- Resale
- New construction: No
- Year built: 2008
Utilities & green energy
- Electric: Generator
- Sewer: Public Sewer
- Water: Public
- Utilities for property: Cable Available, Electricity Available, Natural Gas Available
Green energy
- Energy efficient items: Windows
- Energy generation: None
Community & neighborhood
Security
- Security features: Carbon Monoxide Detector(s), Closed Circuit Camera(s), Fire Alarm, Secured Garage/Parking, Security Lights, Security System Owned, Smoke Detector(s)
Community
- Community features: Street Lights
Location
- Region: Decatur
- Subdivision: Lavista Woods
HOA & financial
HOA
- Has HOA: No
Other
Other facts
- Ownership: Fee Simple
- Road surface type: Paved
Price history
| Date | Event | Price |
|---|---|---|
| 5/4/2023 | Sold | $1,350,000-5.3%$242/sqft |
Source: | ||
| 3/24/2023 | Pending sale | $1,425,000$256/sqft |
Source: | ||
| 3/11/2023 | Contingent | $1,425,000$256/sqft |
Source: | ||
| 3/3/2023 | Listed for sale | $1,425,000+83.9%$256/sqft |
Source: | ||
| 11/3/2014 | Sold | $775,000-6.1%$139/sqft |
Source: | ||
Public tax history
| Year | Property taxes | Tax assessment |
|---|---|---|
| 2025 | $16,974 -4.3% | $529,800 +1.1% |
| 2024 | $17,730 +40.8% | $524,240 +20.6% |
| 2023 | $12,595 +6.8% | $434,840 +16.8% |
Find assessor info on the county website
Neighborhood: 30033
Nearby schools
GreatSchools rating
- 6/10Briarlake Elementary SchoolGrades: PK-5Distance: 0.2 mi
- 5/10Henderson Middle SchoolGrades: 6-8Distance: 2.3 mi
- 7/10Lakeside High SchoolGrades: 9-12Distance: 1.2 mi
Schools provided by the listing agent
- Elementary: Briarlake
- Middle: Henderson - Dekalb
- High: Lakeside - Dekalb
Source: FMLS GA. This data may not be complete. We recommend contacting the local school district to confirm school assignments for this home.
Get a cash offer in 3 minutes
Find out how much your home could sell for in as little as 3 minutes with a no-obligation cash offer.
Estimated market value$1,391,800
Get a cash offer in 3 minutes
Find out how much your home could sell for in as little as 3 minutes with a no-obligation cash offer.
Estimated market value
$1,391,800

