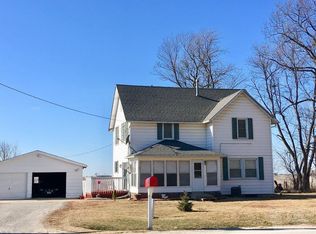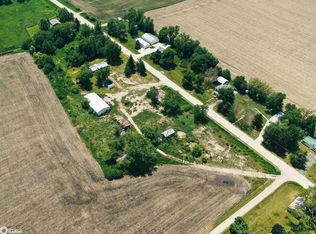Your search for the perfect acreage ends here! Located just 1/4 mile off a hard surface road in the West Marshall School District, this 4 bedroom home has so much to offer. The owner has done a tremendous job making improvements! Very open floor plan is ideal for entertaining! All newer appliances are included. The entire interior of the home has a fresh new look featuring new flooring, professional paint, new light fixtures & custom blinds. Mechanically the home has recently had a new furnace, air conditioning, water heater, breaker panel & septic system all since 2016! The real bonus is the new 32x36 shop! It's insulated & has an electronic walk-up attic. Additional single car garage. The views, exterior space & country living await! Call Today!
This property is off market, which means it's not currently listed for sale or rent on Zillow. This may be different from what's available on other websites or public sources.

