Experience urban living in this stunning condo at the historic Water Tower Lofts in Denver’s vibrant Ballpark neighborhood. Inside you will find soaring 14-foot ceilings, beautiful exposed brick and wood beams, and rich hardwood floors that create a warm, inviting atmosphere. The open layout is perfect for entertaining, with a spacious kitchen featuring new appliances and an island for cooking and gathering. Floor-to-ceiling windows fill the space with natural light, highlighting the character and charm throughout. The bedroom offers a walk-in closet and a primary bathroom with a dual vanity, adding both comfort and convenience. An additional bathroom adds convenience for guests. Relax on the west facing balcony with your morning coffee or evening wine. This home offers a low maintenance lifestyle with HOA dues covering internet, water, trash, ground maintenance, snow removal, security, a fitness center, and storage. Enjoy secure parking and peace of mind with the building’s controlled entrance. Furniture is negotiable. Just steps from Coors Field, Union Station, Ball Arena, and some of Denver’s best dining, shops, and parks, this condo is in the heart of it all.
Pending
$455,000
2960 Inca Street #417, Denver, CO 80202
1beds
956sqft
Est.:
Condominium
Built in 1896
-- sqft lot
$-- Zestimate®
$476/sqft
$545/mo HOA
What's special
West facing balconyRich hardwood floors
- 62 days |
- 502 |
- 30 |
Zillow last checked: 8 hours ago
Listing updated: January 22, 2026 at 11:01am
Listed by:
EMPOWERHOME Team 303-424-7575 Colorado-Contracts@empowerhome.com,
Keller Williams DTC
Source: REcolorado,MLS#: 3859627
Facts & features
Interior
Bedrooms & bathrooms
- Bedrooms: 1
- Bathrooms: 2
- Full bathrooms: 1
- 1/2 bathrooms: 1
- Main level bathrooms: 2
- Main level bedrooms: 1
Bedroom
- Features: Primary Suite
- Level: Main
Bathroom
- Features: Primary Suite
- Level: Main
Bathroom
- Level: Main
Great room
- Level: Main
Kitchen
- Level: Main
Heating
- Forced Air, Natural Gas
Cooling
- Central Air
Appliances
- Included: Dishwasher, Dryer, Microwave, Oven, Range, Refrigerator, Washer
- Laundry: In Unit
Features
- Eat-in Kitchen, High Ceilings, Kitchen Island, No Stairs, Open Floorplan, Walk-In Closet(s)
- Flooring: Wood
- Windows: Window Coverings
- Has basement: No
- Common walls with other units/homes: 2+ Common Walls
Interior area
- Total structure area: 956
- Total interior livable area: 956 sqft
- Finished area above ground: 956
Property
Parking
- Total spaces: 1
- Details: Off Street Spaces: 1
Features
- Levels: One
- Stories: 1
- Entry location: Corridor Access
- Exterior features: Balcony
- Has view: Yes
- View description: City
Lot
- Features: Near Public Transit
Details
- Parcel number: 227804113
- Special conditions: Standard
Construction
Type & style
- Home type: Condo
- Property subtype: Condominium
- Attached to another structure: Yes
Materials
- Brick, Concrete
- Roof: Unknown
Condition
- Updated/Remodeled
- Year built: 1896
Utilities & green energy
- Sewer: Public Sewer
- Water: Public
Community & HOA
Community
- Security: Carbon Monoxide Detector(s), Security Entrance, Smoke Detector(s)
- Subdivision: Watertower Lofts
HOA
- Has HOA: Yes
- Amenities included: Fitness Center, Parking, Security, Storage
- Services included: Internet, Maintenance Grounds, Recycling, Security, Snow Removal, Trash, Water
- HOA fee: $545 monthly
- HOA name: East West Urban Management LLC
- HOA phone: 720-904-6904
Location
- Region: Denver
Financial & listing details
- Price per square foot: $476/sqft
- Tax assessed value: $558,600
- Annual tax amount: $2,672
- Date on market: 11/20/2025
- Listing terms: Cash,Conventional,FHA,VA Loan
- Exclusions: Seller's Personal Property
- Ownership: Individual
Estimated market value
Not available
Estimated sales range
Not available
Not available
Price history
Price history
| Date | Event | Price |
|---|---|---|
| 1/22/2026 | Pending sale | $455,000$476/sqft |
Source: | ||
| 12/10/2025 | Listed for sale | $455,000-15.1%$476/sqft |
Source: | ||
| 4/3/2023 | Sold | $536,000+39.2%$561/sqft |
Source: | ||
| 4/14/2021 | Listing removed | -- |
Source: Zillow Rental Manager Report a problem | ||
| 4/9/2021 | Listed for rent | $1,950-2.3%$2/sqft |
Source: Zillow Rental Manager Report a problem | ||
Public tax history
Public tax history
| Year | Property taxes | Tax assessment |
|---|---|---|
| 2024 | $2,614 +2% | $33,740 -8.3% |
| 2023 | $2,562 +3.6% | $36,780 +14.2% |
| 2022 | $2,473 +14.8% | $32,220 -2.8% |
Find assessor info on the county website
BuyAbility℠ payment
Est. payment
$3,036/mo
Principal & interest
$2146
HOA Fees
$545
Other costs
$345
Climate risks
Neighborhood: Five Points
Nearby schools
GreatSchools rating
- 2/10Cole Arts And Science AcademyGrades: PK-5Distance: 1.4 mi
- 5/10Whittier K-8 SchoolGrades: PK-8Distance: 1.4 mi
- 8/10East High SchoolGrades: 9-12Distance: 2.6 mi
Schools provided by the listing agent
- Elementary: Gilpin
- Middle: DSST: Cole
- High: East
- District: Denver 1
Source: REcolorado. This data may not be complete. We recommend contacting the local school district to confirm school assignments for this home.
Open to renting?
Browse rentals near this home.- Loading
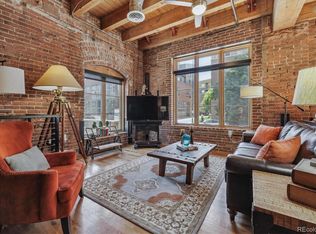
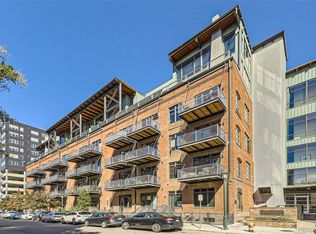
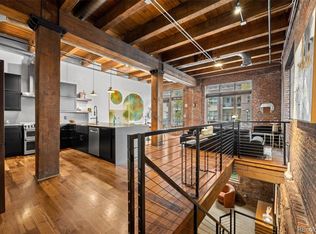
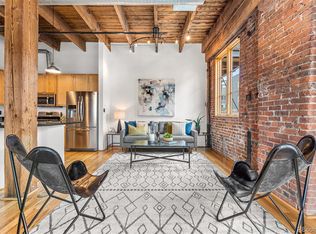
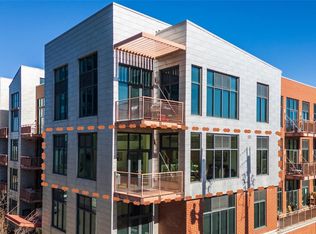

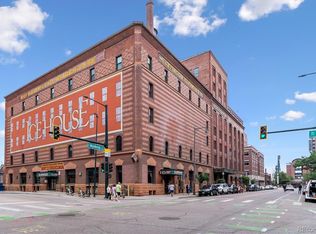
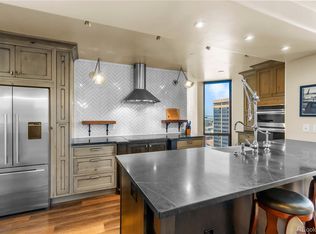

![[object Object]](https://photos.zillowstatic.com/fp/e9f4520ef539cb1bceea9dd94777e1c6-p_c.jpg)
![[object Object]](https://photos.zillowstatic.com/fp/67dc8044d17d3f9c6ef3b5b0ee6e9a1e-p_c.jpg)
![[object Object]](https://photos.zillowstatic.com/fp/76a724651f51965bb2e6f6e23741257a-p_c.jpg)
![[object Object]](https://photos.zillowstatic.com/fp/9403955085c418000f0efd268477911d-p_c.jpg)