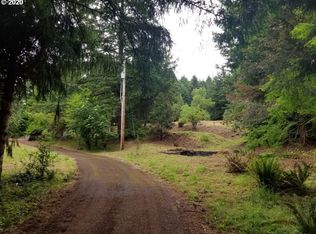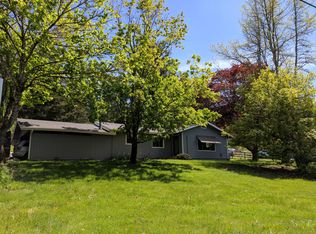Amazing custom home with outstanding views. The potential of this 4 bedroom/ 3 bath home is unlimited. This custom home on 8.58 acres has a joining apt. with a separate entrance that would make a great space for other family members/friends. The property also has a 4 door garage/shop, barn and pasture.
This property is off market, which means it's not currently listed for sale or rent on Zillow. This may be different from what's available on other websites or public sources.


