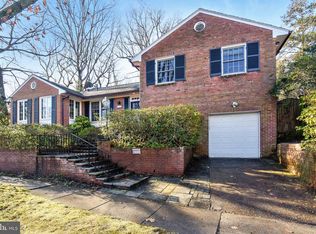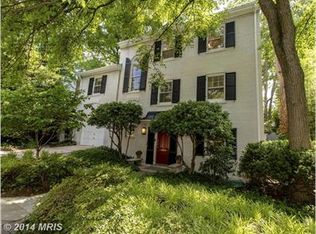Accepting backup offers! Very special and versatile single family home on 4 levels at a location you cannot beat!! One of the larger flat lots and best streets in Woodley!! Located on the corner of Garfield terrace and Garfield Street with a second postal address, this property has a lot of potential!! The first lower level (totally above ground) with a second kitchen and accessed from Garfield Street is ideal for a separate office/ guest/ inlaw/ aupair/teen suite or turned into an income generating unit. Short walk to Woodley Park METRO, shops & restaurants on Connecticut Ave, with quick access to Rock Creek pkwy!! The property has 5 bedrooms, 3.5 baths & separate 2 car garage: a total of 2,860 sq ft on 3 levels above ground and additional 4th level/ basement (1,000 sq ft) with partial day light & an additional separate access from the left side. This lovely home is flooded with sunlight on all levels. The main level, ideal for entertaining features an entry foyer, a Great new price!!large living room with fireplace and big windows, a spacious dining room with a bay window, a den with built in bookcases and French doors leading to a private slate patio and a lovely fenced and level backyard!! The upper level features a master suite with private bath, 2nd & 3rd bedrooms and a 2nd bath. The first lower level features a spacious family room, 4th & 5th bedrooms,a 3rd bath and a second kitchen. The basement level features a spacious Recreation room with a bar area, laundry, storage and a half bath. Beautiful, refinished hardwood floors on the main and upper level and freshly painted through out. The slate roof was replaced in 1993 and the Dual zone HVAC replaced in 2017. Close to DC's prime public and private schools that include John Eaton, Deal, Maret, Oyster- Adams Bilingual, Washington International and Sidwell friends. Do not miss this special property ! First time on the market in 40 years!! Open 2/2, from 1:30-3:30PM.
This property is off market, which means it's not currently listed for sale or rent on Zillow. This may be different from what's available on other websites or public sources.

