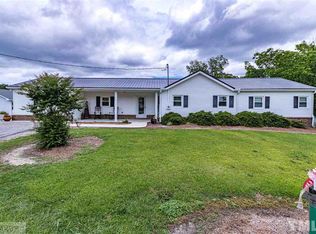Sold for $253,900 on 05/22/25
$253,900
2960 Federal Rd, Benson, NC 27504
3beds
1,919sqft
Manufactured On Land, Residential, Manufactured Home
Built in 1998
2.2 Acres Lot
$250,200 Zestimate®
$132/sqft
$1,791 Estimated rent
Home value
$250,200
$235,000 - $265,000
$1,791/mo
Zestimate® history
Loading...
Owner options
Explore your selling options
What's special
Don't let this place pass you by!~ Cute On Frame Mdular home (Being treated as a HUD home), sits on over 2 acres in the heart of Johnston County, 3 Bedrooms, 2 Baths, Living Room with FirePlace and a Back Den that leads to the back deck that looks over your huge back yard. Not to mention the welcoming front porch. Parking garage with storage work space, patio with firepit, wired workshop with shelter. Let's make this one yours, reach out to view today!~
Zillow last checked: 8 hours ago
Listing updated: October 28, 2025 at 12:48am
Listed by:
Renee Thompson 919-669-4755,
Fathom Realty NC
Bought with:
Lynn Foster, 253759
Leading Realty, LLC
Source: Doorify MLS,MLS#: 10081175
Facts & features
Interior
Bedrooms & bathrooms
- Bedrooms: 3
- Bathrooms: 2
- Full bathrooms: 2
Heating
- Electric, Fireplace(s), Forced Air, Heat Pump
Cooling
- Ceiling Fan(s), Central Air, Electric
Appliances
- Included: Dishwasher, Electric Oven, Electric Range, Electric Water Heater, Exhaust Fan, Ice Maker
- Laundry: In Unit, Laundry Room
Features
- Ceiling Fan(s)
- Flooring: Carpet, Vinyl
- Doors: French Doors, Storm Door(s)
- Number of fireplaces: 1
- Fireplace features: Gas Log, Living Room
Interior area
- Total structure area: 1,919
- Total interior livable area: 1,919 sqft
- Finished area above ground: 1,919
- Finished area below ground: 0
Property
Parking
- Total spaces: 6
- Parking features: Additional Parking, Covered, Detached Carport, Driveway, Gravel, Private
- Carport spaces: 1
- Uncovered spaces: 3
Features
- Levels: One
- Stories: 1
- Patio & porch: Covered, Deck, Front Porch
- Exterior features: Fire Pit, Private Entrance, Private Yard
- Pool features: None
- Has view: Yes
Lot
- Size: 2.20 Acres
- Dimensions: 207 x 405 x 212 x 413
Details
- Additional structures: Shed(s), Storage, Workshop
- Parcel number: 07G99196 Alt Link 163100935334
- Zoning: RAG
- Special conditions: Seller Not Owner of Record
Construction
Type & style
- Home type: MobileManufactured
- Architectural style: Ranch
- Property subtype: Manufactured On Land, Residential, Manufactured Home
Materials
- Brick, Vinyl Siding
- Foundation: Brick/Mortar
- Roof: Metal
Condition
- New construction: No
- Year built: 1998
- Major remodel year: 1998
Utilities & green energy
- Sewer: Septic Tank
- Water: Public, Well
- Utilities for property: Electricity Connected, Phone Available, Septic Connected, Water Connected
Community & neighborhood
Location
- Region: Benson
- Subdivision: Not in a Subdivision
Other
Other facts
- Body type: Double Wide, Other, See Remarks
Price history
| Date | Event | Price |
|---|---|---|
| 5/22/2025 | Sold | $253,900-15.1%$132/sqft |
Source: | ||
| 4/7/2025 | Pending sale | $298,900$156/sqft |
Source: | ||
| 3/26/2025 | Price change | $298,900-3.5%$156/sqft |
Source: | ||
| 3/22/2025 | Pending sale | $309,900$161/sqft |
Source: | ||
| 3/9/2025 | Listed for sale | $309,900$161/sqft |
Source: | ||
Public tax history
| Year | Property taxes | Tax assessment |
|---|---|---|
| 2024 | $690 +2.5% | $147,380 |
| 2023 | $672 -4.8% | $147,380 |
| 2022 | $707 | $147,380 |
Find assessor info on the county website
Neighborhood: 27504
Nearby schools
GreatSchools rating
- 8/10Benson ElementaryGrades: PK-4Distance: 2.7 mi
- 7/10Benson MiddleGrades: 5-8Distance: 3.1 mi
- 4/10South Johnston HighGrades: 9-12Distance: 2.4 mi
Schools provided by the listing agent
- Elementary: Johnston - Benson
- Middle: Johnston - Benson
- High: Johnston - S Johnston
Source: Doorify MLS. This data may not be complete. We recommend contacting the local school district to confirm school assignments for this home.
Sell for more on Zillow
Get a free Zillow Showcase℠ listing and you could sell for .
$250,200
2% more+ $5,004
With Zillow Showcase(estimated)
$255,204