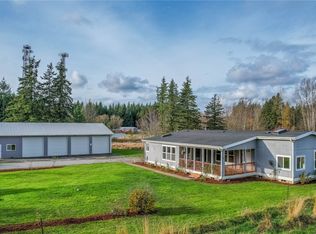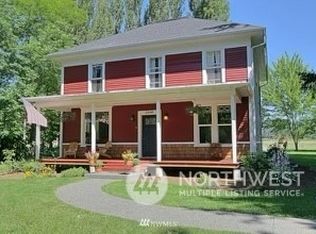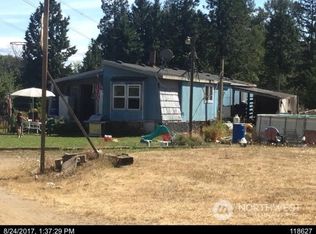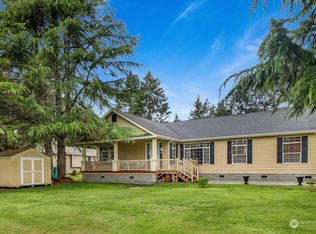Sold
Listed by:
Chris Edwards,
RE/MAX Whatcom County, Inc.
Bought with: RE/MAX Whatcom County, Inc.
$455,000
2960 Creasey, Custer, WA 98240
3beds
1,432sqft
Manufactured On Land
Built in 1976
1 Acres Lot
$479,300 Zestimate®
$318/sqft
$2,169 Estimated rent
Home value
$479,300
$455,000 - $508,000
$2,169/mo
Zestimate® history
Loading...
Owner options
Explore your selling options
What's special
Fantastic opportunity to purchase a well-kept home on a one-acre lot. Step inside & you'll be greeted by a beautifully kept interior, complete with 3 bedrooms + den, 2 full bathrooms, living room, dining room & laundry room. Custom shaker kitchen features granite countertops, stainless appliances & beautiful finishes, while the wood-wrapped windows & neutral colors add a touch of luxury. The bathrooms are beautifully tiled and feature thoughtful detail/finishes throughout. Energy-efficient mini-split for heating/cooling. Huge, 1080 ft shop with 2 doors, 240-amp service & additional covered space on the side. Private, serene yard, off a dead-end street offers fruit trees, room for all your toys & a concrete driveway/oversized parking pad.
Zillow last checked: 8 hours ago
Listing updated: August 07, 2023 at 01:17pm
Listed by:
Chris Edwards,
RE/MAX Whatcom County, Inc.
Bought with:
Gabrielle Balolia, 138620
RE/MAX Whatcom County, Inc.
Source: NWMLS,MLS#: 2139984
Facts & features
Interior
Bedrooms & bathrooms
- Bedrooms: 3
- Bathrooms: 2
- Full bathrooms: 2
- Main level bedrooms: 3
Heating
- Fireplace(s), Forced Air
Cooling
- Has cooling: Yes
Appliances
- Included: Dishwasher_, Dryer, Microwave_, Refrigerator_, Washer, Dishwasher, Microwave, Refrigerator, Water Heater: Electric, Water Heater Location: Laundry Room
Features
- Flooring: Vinyl Plank
- Windows: Double Pane/Storm Window
- Basement: None
- Number of fireplaces: 1
- Fireplace features: Wood Burning, Lower Level: 1, Fireplace
Interior area
- Total structure area: 1,432
- Total interior livable area: 1,432 sqft
Property
Parking
- Total spaces: 4
- Parking features: RV Parking, Detached Garage
- Garage spaces: 4
Features
- Levels: One
- Stories: 1
- Entry location: Main
- Patio & porch: Double Pane/Storm Window, Fireplace, Water Heater
- Has view: Yes
- View description: Territorial
Lot
- Size: 1 Acres
- Features: Cable TV, Deck, Fenced-Partially, High Speed Internet, Outbuildings, Patio, RV Parking, Shop
- Topography: Level
- Residential vegetation: Fruit Trees, Garden Space
Details
- Parcel number: 4001264472830000
- Special conditions: Standard
Construction
Type & style
- Home type: MobileManufactured
- Property subtype: Manufactured On Land
Materials
- Wood Products
- Foundation: Tie Down
- Roof: Metal
Condition
- Year built: 1976
- Major remodel year: 1976
Utilities & green energy
- Electric: Company: PSE
- Sewer: Septic Tank, Company: Septic
- Water: Community, Company: Custer Water Association
Community & neighborhood
Location
- Region: Custer
- Subdivision: Custer
Other
Other facts
- Body type: Double Wide
- Listing terms: Cash Out,Conventional,See Remarks
- Cumulative days on market: 717 days
Price history
| Date | Event | Price |
|---|---|---|
| 8/7/2023 | Sold | $455,000-4.2%$318/sqft |
Source: | ||
| 7/26/2023 | Pending sale | $474,999$332/sqft |
Source: | ||
| 7/18/2023 | Listed for sale | $474,999+491.7%$332/sqft |
Source: | ||
| 7/1/2013 | Sold | $80,280+72.6%$56/sqft |
Source: Public Record Report a problem | ||
| 12/7/2012 | Sold | $46,500$32/sqft |
Source: Public Record Report a problem | ||
Public tax history
| Year | Property taxes | Tax assessment |
|---|---|---|
| 2024 | $2,474 +1.4% | $316,780 -6.5% |
| 2023 | $2,439 -4.6% | $338,630 +10% |
| 2022 | $2,557 +21.2% | $307,985 +35% |
Find assessor info on the county website
Neighborhood: 98240
Nearby schools
GreatSchools rating
- 7/10Custer Elementary SchoolGrades: K-5Distance: 0.7 mi
- 5/10Horizon Middle SchoolGrades: 6-8Distance: 4.7 mi
- 5/10Ferndale High SchoolGrades: 9-12Distance: 5.8 mi



