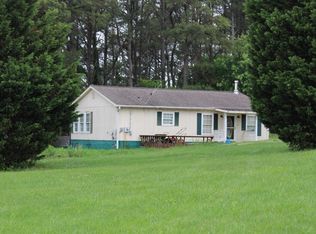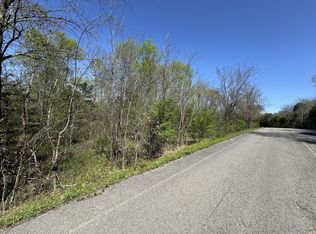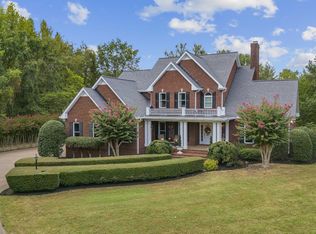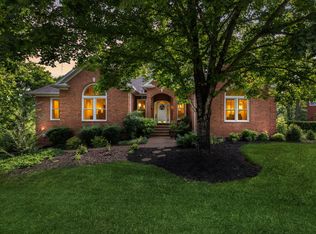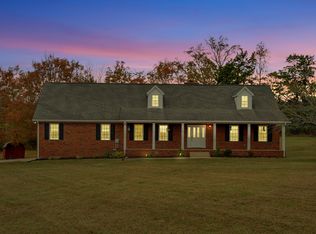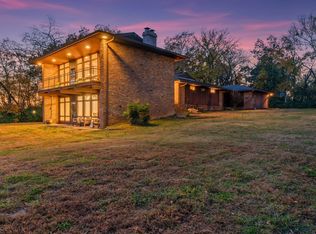Beautifully renovated farmhouse north of town with custom finishes and charming country appeal. This spacious three-level home is perfect for large families and large gatherings and offers distinctly separate spaces, ideal for multigenerational living. The main level features an oversized kitchen with quartz countertops, custom cabinetry, and plenty of natural light. The sunroom right off the kitchen has vaulted ceilings and large 6-foot windows that overlook the spacious and private backyard. Two wood-burning fireplaces on the main floor add warmth and character, making the home cozy during the colder months. The basement offers 10-foot ceilings, a second full kitchen, a bedroom, an office, and a large living area. With its own set of appliances and living spaces, this level is perfect for guests, extended family, or rental potential. Outside, the property is designed to enjoy the natural surroundings. Beautiful landscaping, multiple porch swings, and walking trails create the perfect setting to unwind. Less than 3/4 of a mile away, the Cumberland River wraps around the area, attracting local wildlife and adding to the property's serene atmosphere. The detached garage/barn is a standout feature on this property. This impressive 40x60 heated and cooled building includes 12-foot ceilings, four garage doors (including two 12-foot drive-through doors), a 60x32 loft with 8-foot walls and a 12-foot peak, plus a 25x60 covered awning with concrete flooring on both sides—ideal for storage, hobbies, or business use. This property is one of a kind and a must see!
Active
$1,075,000
2960 Canoe Branch Rd, Lebanon, TN 37087
5beds
4,949sqft
Est.:
Single Family Residence, Residential
Built in 1996
5.22 Acres Lot
$-- Zestimate®
$217/sqft
$-- HOA
What's special
Spacious and private backyardPorch swingsBeautiful landscapingWalking trailsFour garage doorsOversized kitchenSecond full kitchen
- 144 days |
- 2,256 |
- 109 |
Zillow last checked: 8 hours ago
Listing updated: January 08, 2026 at 09:08am
Listing Provided by:
Ryan Scott 615-414-6010,
Complete Real Estate, LLC 615-673-8337,
Mickey D. Manis 615-708-8664,
Complete Real Estate, LLC
Source: RealTracs MLS as distributed by MLS GRID,MLS#: 2998134
Tour with a local agent
Facts & features
Interior
Bedrooms & bathrooms
- Bedrooms: 5
- Bathrooms: 4
- Full bathrooms: 4
- Main level bedrooms: 2
Bedroom 2
- Area: 140 Square Feet
- Dimensions: 14x10
Bedroom 3
- Area: 221 Square Feet
- Dimensions: 17x13
Bedroom 4
- Area: 221 Square Feet
- Dimensions: 17x13
Dining room
- Features: Formal
- Level: Formal
- Area: 308 Square Feet
- Dimensions: 14x22
Other
- Area: 130 Square Feet
- Dimensions: 13x10
Other
- Area: 150 Square Feet
- Dimensions: 15x10
Recreation room
- Area: 154 Square Feet
- Dimensions: 14x11
Heating
- Central
Cooling
- Central Air
Appliances
- Included: Electric Oven, Cooktop
Features
- Extra Closets, In-Law Floorplan, Walk-In Closet(s)
- Flooring: Carpet, Wood, Tile
- Basement: Finished,Full
- Number of fireplaces: 3
- Fireplace features: Living Room, Recreation Room, Wood Burning
Interior area
- Total structure area: 4,949
- Total interior livable area: 4,949 sqft
- Finished area above ground: 2,823
- Finished area below ground: 2,126
Property
Parking
- Total spaces: 8
- Parking features: Detached
- Garage spaces: 4
- Carport spaces: 4
- Covered spaces: 8
Features
- Levels: Three Or More
- Stories: 3
- Patio & porch: Porch, Covered
Lot
- Size: 5.22 Acres
Details
- Additional structures: Barn(s)
- Parcel number: 006 00403 000
- Special conditions: Standard
Construction
Type & style
- Home type: SingleFamily
- Property subtype: Single Family Residence, Residential
Materials
- Vinyl Siding
Condition
- New construction: No
- Year built: 1996
Utilities & green energy
- Sewer: Septic Tank
- Water: Public
- Utilities for property: Water Available
Community & HOA
Community
- Subdivision: None
HOA
- Has HOA: No
Location
- Region: Lebanon
Financial & listing details
- Price per square foot: $217/sqft
- Tax assessed value: $356,900
- Annual tax amount: $1,703
- Date on market: 9/21/2025
Estimated market value
Not available
Estimated sales range
Not available
Not available
Price history
Price history
| Date | Event | Price |
|---|---|---|
| 1/8/2026 | Listed for sale | $1,075,000$217/sqft |
Source: | ||
| 1/2/2026 | Contingent | $1,075,000$217/sqft |
Source: | ||
| 11/10/2025 | Price change | $1,075,000-2.3%$217/sqft |
Source: | ||
| 9/29/2025 | Price change | $1,100,000-2.2%$222/sqft |
Source: | ||
| 9/21/2025 | Listed for sale | $1,125,000+5.6%$227/sqft |
Source: | ||
Public tax history
Public tax history
| Year | Property taxes | Tax assessment |
|---|---|---|
| 2024 | $1,703 | $89,225 |
| 2023 | $1,703 | $89,225 |
| 2022 | $1,703 | $89,225 |
Find assessor info on the county website
BuyAbility℠ payment
Est. payment
$5,795/mo
Principal & interest
$5070
Home insurance
$376
Property taxes
$349
Climate risks
Neighborhood: 37087
Nearby schools
GreatSchools rating
- 6/10Carroll Oakland Elementary SchoolGrades: PK-8Distance: 4.1 mi
- 7/10Lebanon High SchoolGrades: 9-12Distance: 9.4 mi
Schools provided by the listing agent
- Elementary: Carroll Oakland Elementary
- Middle: Carroll Oakland Elementary
- High: Lebanon High School
Source: RealTracs MLS as distributed by MLS GRID. This data may not be complete. We recommend contacting the local school district to confirm school assignments for this home.
- Loading
- Loading
