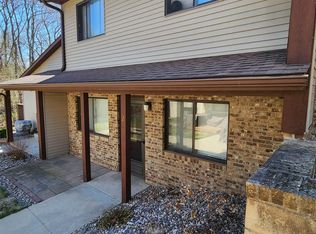Closed
$960,700
296 Wimbledon Hills Dr SW, Rochester, MN 55902
5beds
4,895sqft
Single Family Residence
Built in 2002
0.44 Acres Lot
$970,700 Zestimate®
$196/sqft
$4,306 Estimated rent
Home value
$970,700
$893,000 - $1.06M
$4,306/mo
Zestimate® history
Loading...
Owner options
Explore your selling options
What's special
Hilltop Haven in Rochester’s Premier Golf Community
Gracefully perched above the treetops in one of Rochester’s most prestigious enclaves, this exceptional five-bedroom, five-bathroom residence offers an unrivaled combination of luxury, location, and lifestyle. Nestled beside the renowned Rochester Golf & Country Club, this elegant home resides in a high-end neighborhood celebrated for its tranquility, exclusivity, and refined living.
From the moment you arrive, you're greeted by breathtaking panoramic views and timeless architectural presence. Inside, soaring vaulted ceilings, sun-filled spaces, and an expertly designed floor plan create an atmosphere of effortless sophistication. The expansive gourmet kitchen is as functional as it is beautiful, featuring top-tier appliances, a generous center island, and a hidden butler’s pantry—ideal for both casual living and grand entertaining.
The main-floor primary suite is a private retreat, offering spa-like serenity with a luxurious en-suite bath and a walk-in closet. Upstairs, three additional bedrooms are thoughtfully arranged with a central living room, including one with a private en-suite and two that share an elegant Jack-and-Jill bath.
The walk-out lower level is a study in modern comfort, boasting radiant heated concrete floors, abundant storage, and direct access to a spacious patio. Whether you're hosting summer soirées or enjoying a quiet evening by the fire, every inch of this home is designed for both beauty and function.
Professionally landscaped grounds, a fully fenced yard, a screened-in porch, and a generous deck complete the outdoor experience—perfectly framing the home’s commanding hilltop position and proximity to championship golf.
With a rare blend of style, substance, and setting, this remarkable home defines elevated living in Rochester’s most coveted neighborhood.
Zillow last checked: 8 hours ago
Listing updated: July 11, 2025 at 11:05am
Listed by:
Jason Carey 507-250-5361,
Re/Max Results,
Tiffany Carey 507-269-8678
Bought with:
Nita Khosla
Edina Realty, Inc.
Source: NorthstarMLS as distributed by MLS GRID,MLS#: 6707612
Facts & features
Interior
Bedrooms & bathrooms
- Bedrooms: 5
- Bathrooms: 5
- Full bathrooms: 4
- 1/2 bathrooms: 1
Bedroom 1
- Level: Main
- Area: 310.63 Square Feet
- Dimensions: 17'6"x17'9"
Bedroom 2
- Level: Upper
- Area: 279.58 Square Feet
- Dimensions: 18'4"x15'3"
Bedroom 3
- Level: Upper
- Area: 157.08 Square Feet
- Dimensions: 13'x12'1"
Bedroom 4
- Level: Lower
- Area: 326.97 Square Feet
- Dimensions: 19'11"x16'5"
Dining room
- Level: Main
- Area: 169 Square Feet
- Dimensions: 13'x13'
Family room
- Level: Lower
- Area: 1056.63 Square Feet
- Dimensions: 39'6"x26'9"
Great room
- Level: Main
- Area: 299.6 Square Feet
- Dimensions: 18'3"x16'5"
Kitchen
- Level: Main
- Area: 643.63 Square Feet
- Dimensions: 28'6"x22'7"
Laundry
- Level: Main
- Area: 55.42 Square Feet
- Dimensions: 8'9"x6'4"
Office
- Level: Upper
- Area: 180.76 Square Feet
- Dimensions: 11'5"x15'10"
Utility room
- Level: Lower
- Area: 397.19 Square Feet
- Dimensions: 23'3"x17'1"
Heating
- Forced Air, Humidifier
Cooling
- Central Air
Appliances
- Included: Air-To-Air Exchanger, Dishwasher, Disposal, Exhaust Fan, Microwave, Range, Refrigerator, Stainless Steel Appliance(s), Water Softener Owned
Features
- Basement: Drain Tiled,Egress Window(s),Finished,Full,Concrete,Walk-Out Access
- Number of fireplaces: 2
- Fireplace features: Family Room, Gas
Interior area
- Total structure area: 4,895
- Total interior livable area: 4,895 sqft
- Finished area above ground: 2,995
- Finished area below ground: 1,600
Property
Parking
- Total spaces: 3
- Parking features: Attached, Concrete, Garage Door Opener
- Attached garage spaces: 3
- Has uncovered spaces: Yes
Accessibility
- Accessibility features: None
Features
- Levels: Two
- Stories: 2
- Patio & porch: Covered, Deck, Enclosed
Lot
- Size: 0.44 Acres
- Features: Irregular Lot, Many Trees
Details
- Foundation area: 1900
- Parcel number: 640412060317
- Zoning description: Residential-Single Family
Construction
Type & style
- Home type: SingleFamily
- Property subtype: Single Family Residence
Materials
- Steel Siding, Stucco
- Roof: Asphalt,Pitched
Condition
- Age of Property: 23
- New construction: No
- Year built: 2002
Utilities & green energy
- Gas: Natural Gas
- Sewer: City Sewer/Connected
- Water: City Water/Connected
Community & neighborhood
Location
- Region: Rochester
- Subdivision: Eagle Ridge North 2nd Subd-Torrens
HOA & financial
HOA
- Has HOA: No
Price history
| Date | Event | Price |
|---|---|---|
| 7/11/2025 | Sold | $960,700+1.1%$196/sqft |
Source: | ||
| 5/5/2025 | Pending sale | $950,000$194/sqft |
Source: | ||
| 4/25/2025 | Listed for sale | $950,000+16.6%$194/sqft |
Source: | ||
| 11/6/2018 | Listing removed | $814,900$166/sqft |
Source: Coldwell Banker Burnet #4981343 Report a problem | ||
| 7/23/2018 | Price change | $814,900-3%$166/sqft |
Source: Coldwell Banker Burnet - Rochester #4088620 Report a problem | ||
Public tax history
| Year | Property taxes | Tax assessment |
|---|---|---|
| 2024 | $11,980 | $866,900 -0.5% |
| 2023 | -- | $871,400 +11.5% |
| 2022 | $10,402 +5.8% | $781,500 +9.9% |
Find assessor info on the county website
Neighborhood: 55902
Nearby schools
GreatSchools rating
- 7/10Bamber Valley Elementary SchoolGrades: PK-5Distance: 2.1 mi
- 5/10John Adams Middle SchoolGrades: 6-8Distance: 2.6 mi
- 9/10Mayo Senior High SchoolGrades: 8-12Distance: 3.2 mi
Schools provided by the listing agent
- Elementary: Bamber Valley
- Middle: John Adams
- High: Mayo
Source: NorthstarMLS as distributed by MLS GRID. This data may not be complete. We recommend contacting the local school district to confirm school assignments for this home.
Get a cash offer in 3 minutes
Find out how much your home could sell for in as little as 3 minutes with a no-obligation cash offer.
Estimated market value
$970,700
