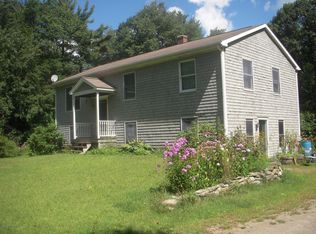Split level ranch. Partial completion of basement. Wood stove. 2 French doors walk out to yard. Has 2 out buildings. Large deck.
This property is off market, which means it's not currently listed for sale or rent on Zillow. This may be different from what's available on other websites or public sources.
