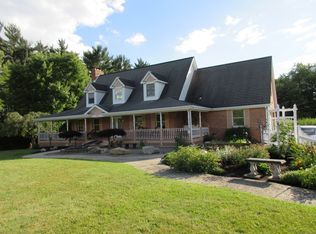Welcome to 296 W Starz. Convenient private entrance to the 1st floor master bedroom offers vaulted ceilings, a wood burner stove and barn doors for privacy. The master bath features heated floors, quartz double vanity, ceramic trimmed bathtub, a walk-in shower, walk in closet with a designer organizer and laundry area. The kitchen boasts newer stainless-steel appliances and oversized island with a copper sink. The large family room has 2 fireplaces & hardwood flooring. The 2nd master bedroom offers its own laundry and is located on the upper level. Enjoy the sunsets and the panoramic views from the great room that overlooks the property. There is a 60x36 horse barn with 8-12x12 stalls, a tack room & hayloft. The 2 car detached garage measures in at 24x20. The shed is ample sized at 14x10. There is also a dog kennel & dog run. There is an additional barn that offers plenty of room for storage. Situated on close to 10 acres the property is only minutes from the city & major roadways.
This property is off market, which means it's not currently listed for sale or rent on Zillow. This may be different from what's available on other websites or public sources.
