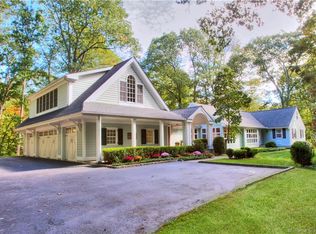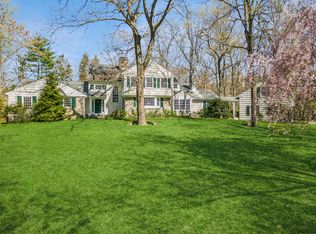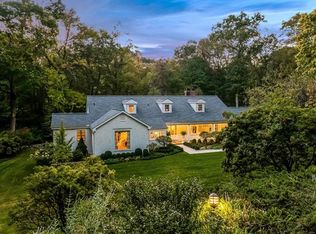Beautifully renovated & expanded in 2007 this light filled Cape has dramatic soaring ceilings & open concept floorplan for easy entertaining. Features 5 BR, 4.5 BA & 6,000SF. Eat-in kitchen w/granite counters & large island w/seating for 11 opens to great room w/cathedral ceiling, skylights & floor-to-ceiling stone fplc. Dining room w/vaulted ceiling & French doors leading to terrace. 1st master suite w/marble bath, 1,200SF bonus room w/walls of windows, theater quality sound & 10' ceiling over the 4-car garage. Wide plank oak floors thruout. Finished, walkout LL w/fplc, greenhouse, workshop & bath. Set back from the road at the end of a quiet west side cul-de-sac on 2+ private acres w/mature landscaping, large Bluestone terrace w/fplc, tree house, koi pond & year-round swim spa.
This property is off market, which means it's not currently listed for sale or rent on Zillow. This may be different from what's available on other websites or public sources.


