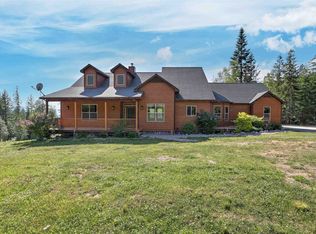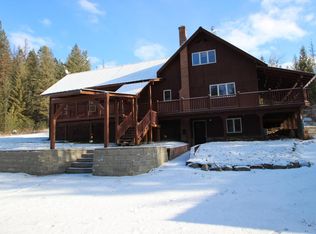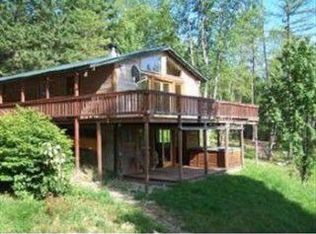Sold on 04/05/24
Price Unknown
296 Upper Rocky Rd, Sagle, ID 83860
4beds
2baths
2,578sqft
Single Family Residence
Built in 1978
4.65 Acres Lot
$681,600 Zestimate®
$--/sqft
$2,529 Estimated rent
Home value
$681,600
$620,000 - $757,000
$2,529/mo
Zestimate® history
Loading...
Owner options
Explore your selling options
What's special
If, To the Country You Must Go is on your agenda then you must see this 4.65 acres, 4 bedroom, 2 bath home with a nicely updated kitchen with island, granite counter tops, wood cabinets, a bay window breakfast nook & pantry storage. Homestead ready with fruit trees, fenced in raised garden beds & a greenhouse. Private well of 25 GPM. Great pellet stove to warm the winter temps inside. Nice size family dining area w/ beautiful wood flooring. Large utility room, spacious master bedroom & addt’l living space. Trex deck for enjoying the fresh outdoors & enjoy a peaceful moment in the shade, on the swing underneath the deck and capture a deer eating from the apple tree. Other various outbuildings include a shop, RV covered port, dog run & wood storage.
Zillow last checked: 8 hours ago
Listing updated: April 05, 2024 at 02:09pm
Listed by:
Heidi Cornelius 208-290-7628,
CENTURY 21 RIVERSTONE
Source: SELMLS,MLS#: 20240395
Facts & features
Interior
Bedrooms & bathrooms
- Bedrooms: 4
- Bathrooms: 2
- Main level bathrooms: 1
- Main level bedrooms: 3
Primary bedroom
- Level: Lower
Bedroom 2
- Level: Main
Bedroom 3
- Level: Main
Bedroom 4
- Level: Main
Bathroom 1
- Level: Main
Bathroom 2
- Level: Lower
Dining room
- Level: Main
Kitchen
- Level: Main
Living room
- Level: Main
Heating
- Electric, Wall Furnace
Cooling
- See Remarks, Air Conditioning
Appliances
- Included: Dishwasher, Range/Oven, Refrigerator
- Laundry: Lower Level
Features
- Breakfast Nook, Ceiling Fan(s), Insulated, Pantry, Storage, Vaulted Ceiling(s), Tongue and groove ceiling
- Windows: Double Pane Windows, Garden Window(s)
- Basement: Daylight,Full,Slab,Walk-Out Access
- Has fireplace: Yes
- Fireplace features: Pellet Stove
Interior area
- Total structure area: 2,578
- Total interior livable area: 2,578 sqft
- Finished area above ground: 2,578
- Finished area below ground: 2,578
Property
Parking
- Total spaces: 2
- Parking features: 2 Car Attached, Gravel
- Attached garage spaces: 2
- Has uncovered spaces: Yes
Features
- Levels: Two
- Stories: 2
- Patio & porch: Deck
- Has view: Yes
- View description: Mountain(s)
Lot
- Size: 4.65 Acres
- Features: 5 to 10 Miles to City/Town, Benched, Landscaped, Pasture, Sloped, Timber, Mature Trees, Southern Exposure
Details
- Additional structures: Greenhouse, Workshop, See Remarks
- Parcel number: RP001180000270A
- Zoning description: Rural
Construction
Type & style
- Home type: SingleFamily
- Property subtype: Single Family Residence
Materials
- Frame, Wood Siding
- Foundation: Concrete Perimeter
- Roof: Metal
Condition
- Resale
- New construction: No
- Year built: 1978
Utilities & green energy
- Sewer: Septic Tank
- Water: Well
- Utilities for property: Electricity Connected, Natural Gas Connected, Phone Connected
Community & neighborhood
Location
- Region: Sagle
Other
Other facts
- Ownership: Fee Simple
- Road surface type: Gravel
Price history
| Date | Event | Price |
|---|---|---|
| 4/5/2024 | Sold | -- |
Source: | ||
| 3/19/2024 | Pending sale | $709,000$275/sqft |
Source: | ||
| 3/5/2024 | Listed for sale | $709,000$275/sqft |
Source: | ||
| 12/1/2023 | Listing removed | -- |
Source: | ||
| 10/10/2023 | Price change | $709,000-1.4%$275/sqft |
Source: | ||
Public tax history
| Year | Property taxes | Tax assessment |
|---|---|---|
| 2024 | $2,313 +14.4% | $691,644 +13.3% |
| 2023 | $2,022 -25.2% | $610,359 -7.1% |
| 2022 | $2,704 +43.5% | $656,962 +80.7% |
Find assessor info on the county website
Neighborhood: 83860
Nearby schools
GreatSchools rating
- 8/10Sagle Elementary SchoolGrades: PK-6Distance: 2.2 mi
- 5/10Sandpoint High SchoolGrades: 7-12Distance: 5.4 mi
- 7/10Sandpoint Middle SchoolGrades: 7-8Distance: 5.5 mi
Schools provided by the listing agent
- Elementary: Sagle
- Middle: Sandpoint
- High: Sandpoint
Source: SELMLS. This data may not be complete. We recommend contacting the local school district to confirm school assignments for this home.
Sell for more on Zillow
Get a free Zillow Showcase℠ listing and you could sell for .
$681,600
2% more+ $13,632
With Zillow Showcase(estimated)
$695,232

