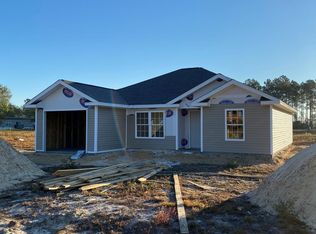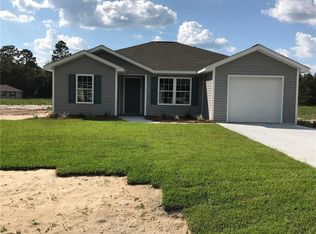Great Floor Plan with a corner Pantry......Get in on the Ground Floor and choose your exterior, interior colors, and surfaces from the Builders selections. New Homes are going up and will be move in ready within 120 days. See the Floor Plan in the picture. Master has a walk-in closet and the Master bath has double sinks. Split Floor Plan with the living area in between. Right at one half an acre of space. There's a lot of storage space too. This home qualifies for USDA Financing with zero money down. Check with your lender. If you don't have a lender, I am happy to give you the name of some. Come take a look. There are other New Homes coming out of the ground!! Timber Ridge Estates off of Hwy. 84 (Waycross Hwy.)
This property is off market, which means it's not currently listed for sale or rent on Zillow. This may be different from what's available on other websites or public sources.


